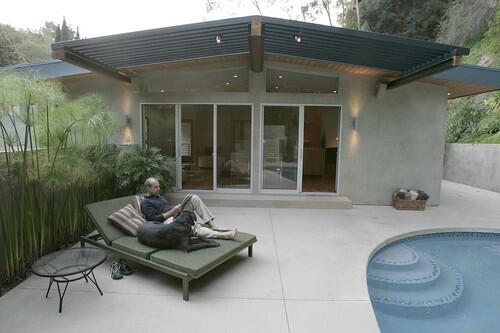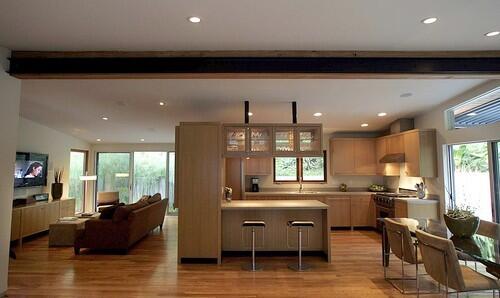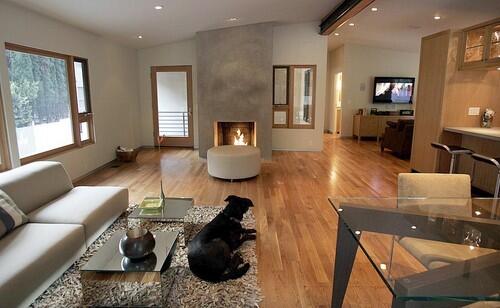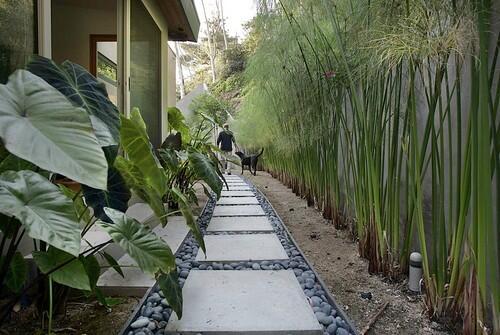Mod Makeover

CONTINUITY: The reinforced central beam that runs through the living and dining areas continues over the back patio, providing a visual link between inside and outside. It also supports an overhang that provides shade for the new windows and emphasizes the gabled roofline. Braseth, left, says the redesigned space is among his favorite places to relax. (Christine Cotter / LAT)

SEAMLESS: When architect Michael Allan Eldridge removed interior walls, the original wood beam running through the house didnt provide enough structural support. Rather than replace it or add posts, Eldridge sandwiched the wood beam with steel channel supports. The result is a series of free-flowing spaces: The dining area looks out onto the pool and transitions to the kitchen, whose island includes a bar that opens to the TV area. This entertainment nooks built-in media unit is crafted with the same rift white oak used for the kitchen cabinetry. What started as a muddled, hard-to-use set of spaces ended as a logical, practical floor plan, Eldridge says. A good building has to make sense in five seconds. (Christine Cotter / LAT)

WIDE OPEN: The front door originally led to a series of small, claustrophobic rooms. The living room was jammed to the front door, Braseth says, and the dining room was too tiny to fit a table comfortably. Now, thanks to the removal of several interior walls and a closet next to the fireplace, the entrance leads to an airy, light-filled living area with a modern sensibility. Braseth says guests love the fireplaces smooth stucco finish and the crushed glass concealing the gas burner. His dog, Marlowe, lies by mirrored coffee tables that reflect light onto the ceiling at night. (Christine Cotter / LAT)

A SERENE SCREEN: The tiny side yard, landscaped by Mickey Hargitay Plants in of West Hollywood, is pretty yet practical. Wispy papyrus sways in the breeze while camouflaging a retaining wall that would otherwise be visible from the entertainment TV. Pavers lead to a secluded outdoor shower. (Christine Cotter / LAT)







