Bohemia With Killer View
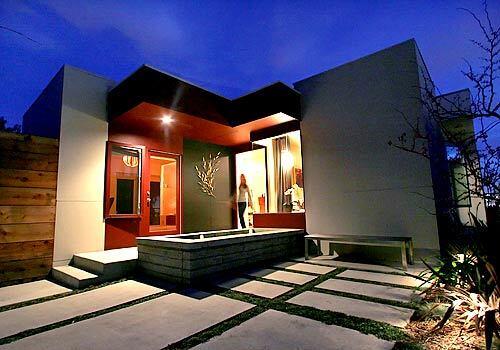
Lucy Bivins walks to the front of the Mount Washington home that Bestor designed. (Richard Hartog / LAT)
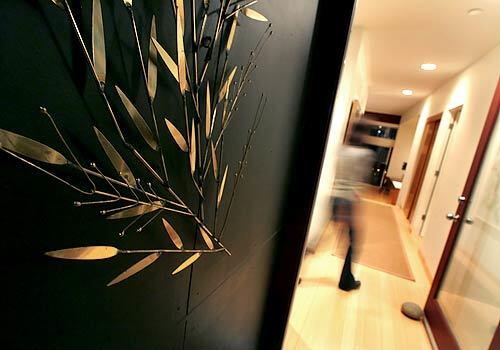
A metal bamboo sculpture creates a focal point at the softly lighted entryway of the Bivins-Schmidt home. Other Bestor-inspired features in the home include a mirrored kitchen backsplash that affords all guests at the dining table with a view, as well as bathrooms bathed in natural light with colorful window decals providing privacy. (Richard Hartog / LAT)
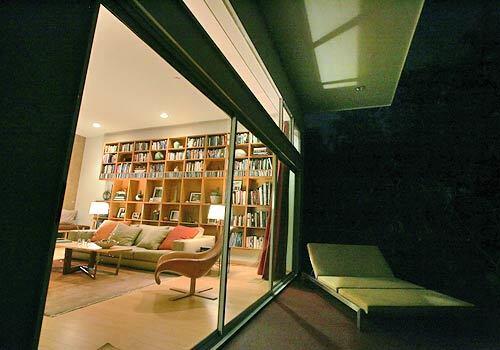
At the 1,600-square-foot home of Lucy Bivins and Eric Schmidt, Bestor designed sliding glass doors that open between the deck and the living room, which is lined with her signature built-ins, including a bookcase with a cutout providing a glimpse of the city skyline. Bestor designs with cardboard topographical models to minimize cost, maximize natural light and allow privacy and views. (Richard Hartog / LAT)
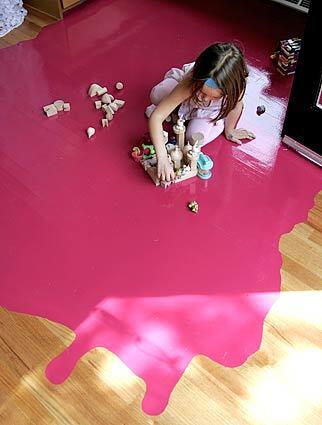
Charlotte, 6, plays on a hardwood floor, which Bestor painted to look like spilled paint. (Stephen Osman / LAT)
Advertisement
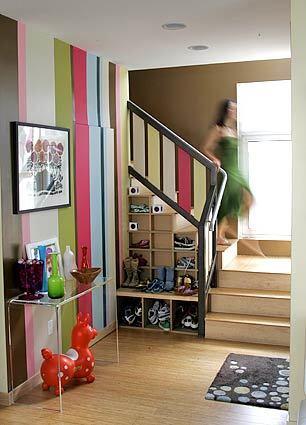
Bestor designed the Hollywood Hills home for Roberts and Robert VanNewkirk with family features such as the shelves tucked under the staircase as a convenient place to store the familys shoes. (Stephen Osman / LAT)
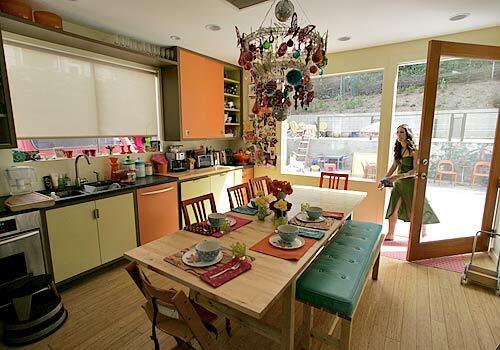
Angel Roberts enters the glass-doored kitchen, with its colorful custom-made cabinets, from the backyard. (Stephen Osman / LAT)
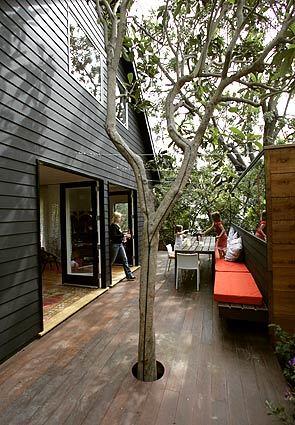
Bestor joins her two daughters, Charlotte, left, and Beatrice, on the deck of the Echo Park home she remodeled. (Stephen Osman / LAT)
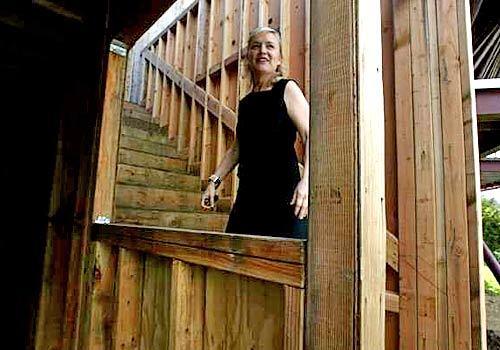
Architect Barbara Bestor amid construction of one of her many current projects. (Richard Hartog / LAT)







