In Silver Lake, a house called the Tattuplex
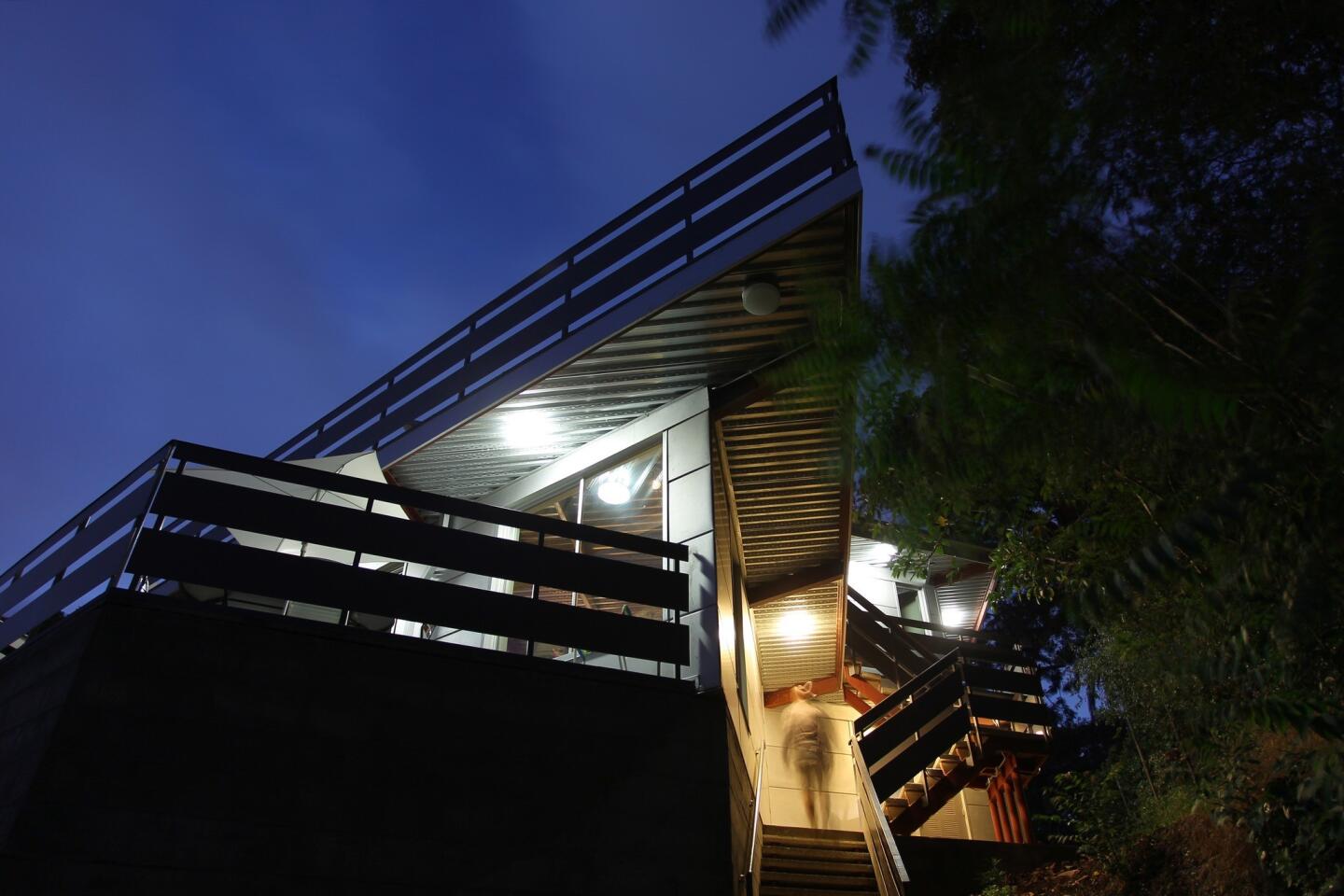
Stairs climb from the street toward the front door of the Tattuplex, Tim Tattu’s Silver Lake house. The two-story house’s unusual angles are built on a prefabricated steel system. (David McNew / For The Times)
A Silver Lake homeowner sets out to build a home that’s simple and straightforward, centered on peace and contemplation. What he ends up with, however, is quite a surprise, full of interesting angles.
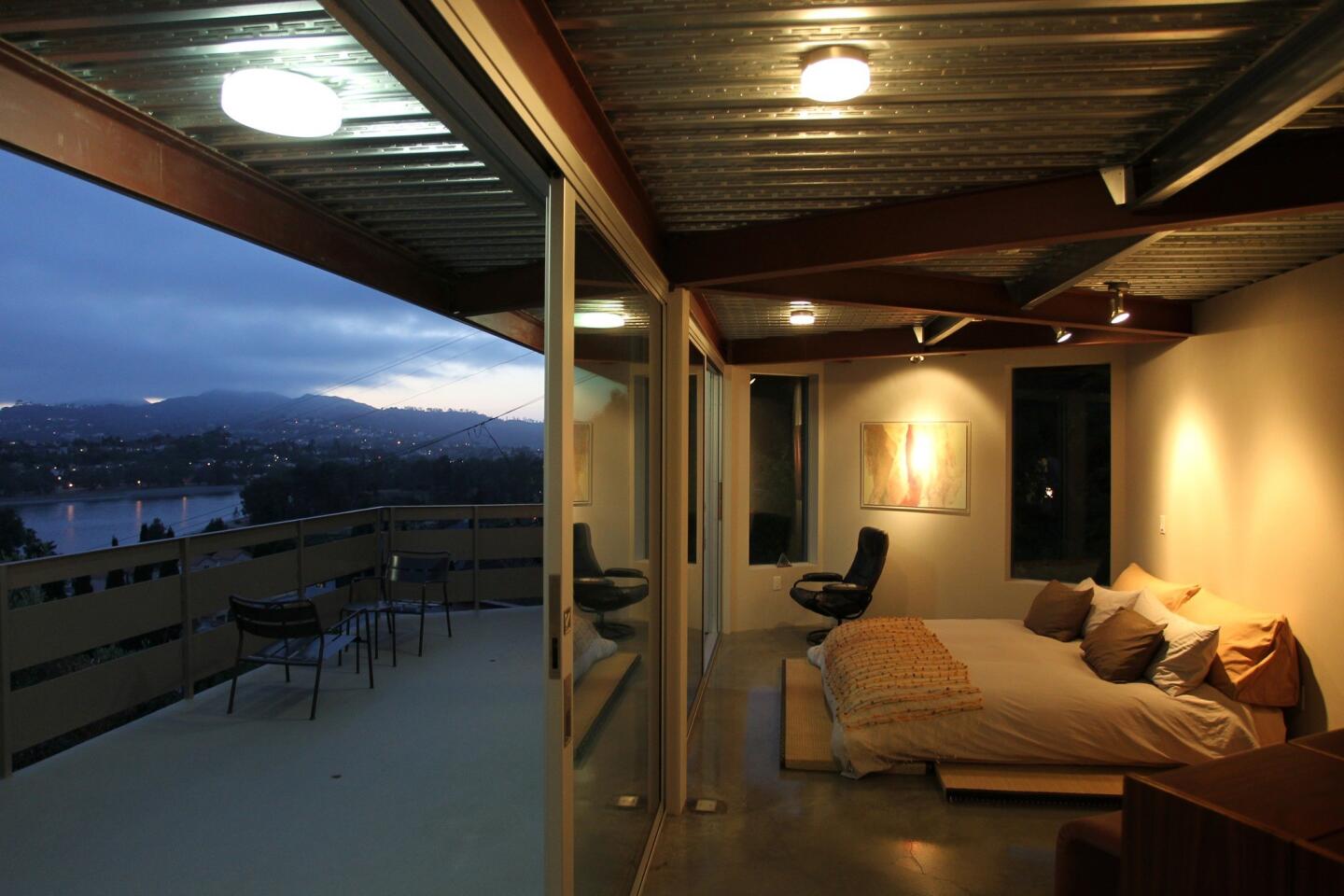
At the Tattuplex, the most impressive view isn’t from the living room but rather the master bedroom, where floor-to-ceiling sliding Fleetwood glass doors open onto a wide terrace with unimpeded views of Silver Lake Reservoir. (David McNew / For The Times)
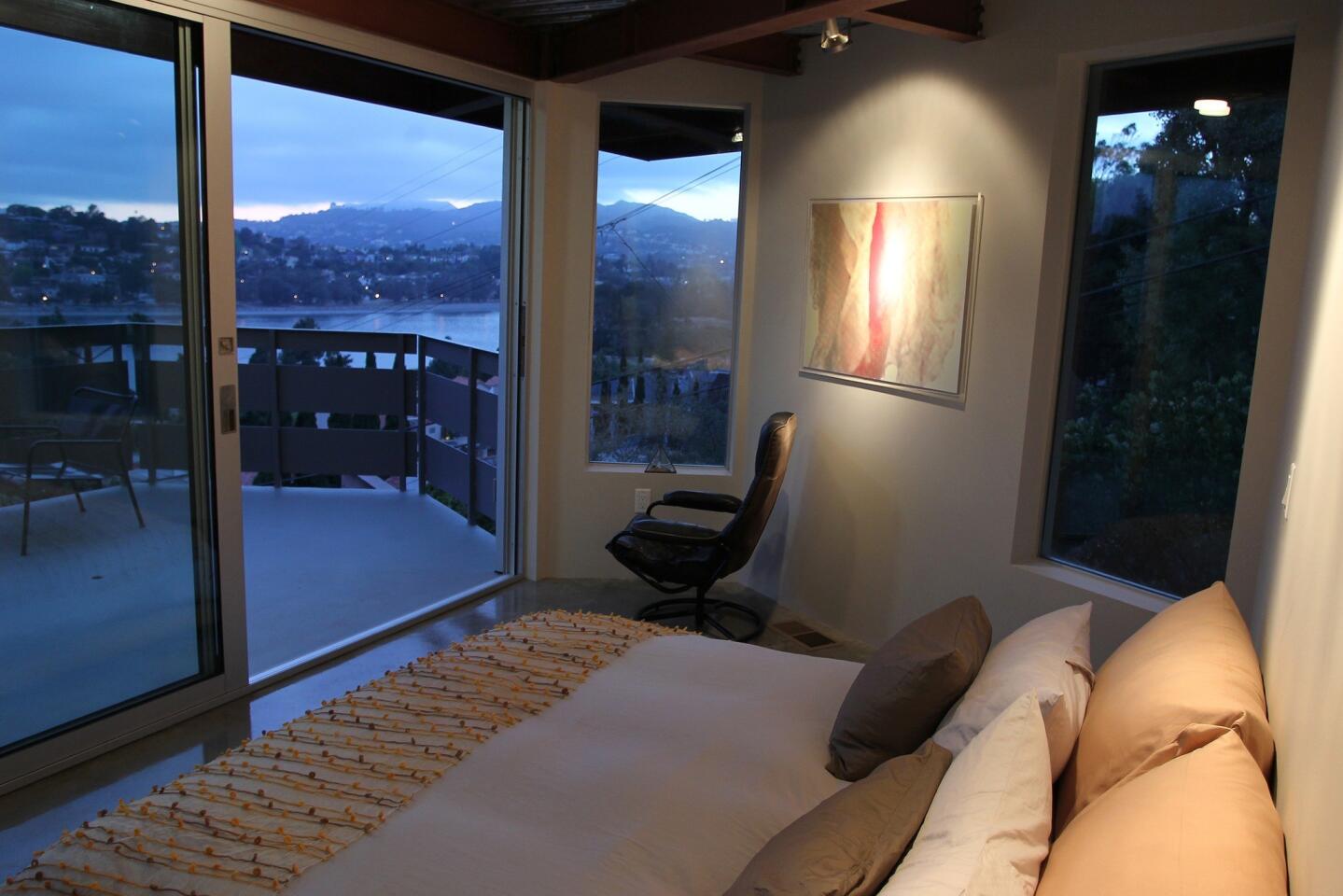
When owner Tim Tattu gets out of bed every morning, the first thing he sees is a panorama of Silver Lake Reservoir. (David McNew / For The Times)
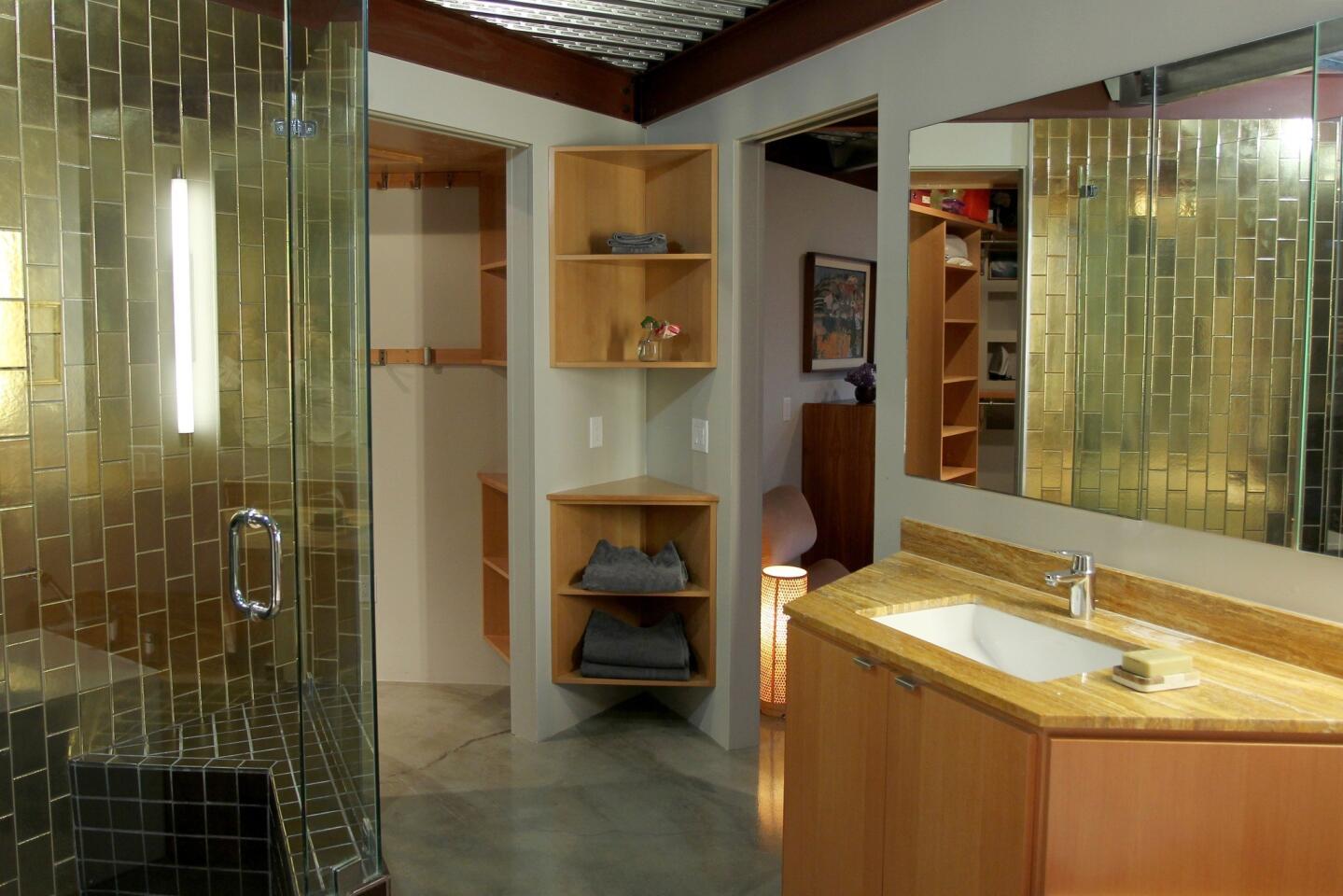
Inside the main bathroom off of the first floor, the vanity has a counter made of stone that the homeowner found himself to curtail construction costs. Architect Tom Marble built smart storage into the nooks and crannies, some not yet filled as the owner gets settled in the house. (David McNew / For The Times)
Advertisement
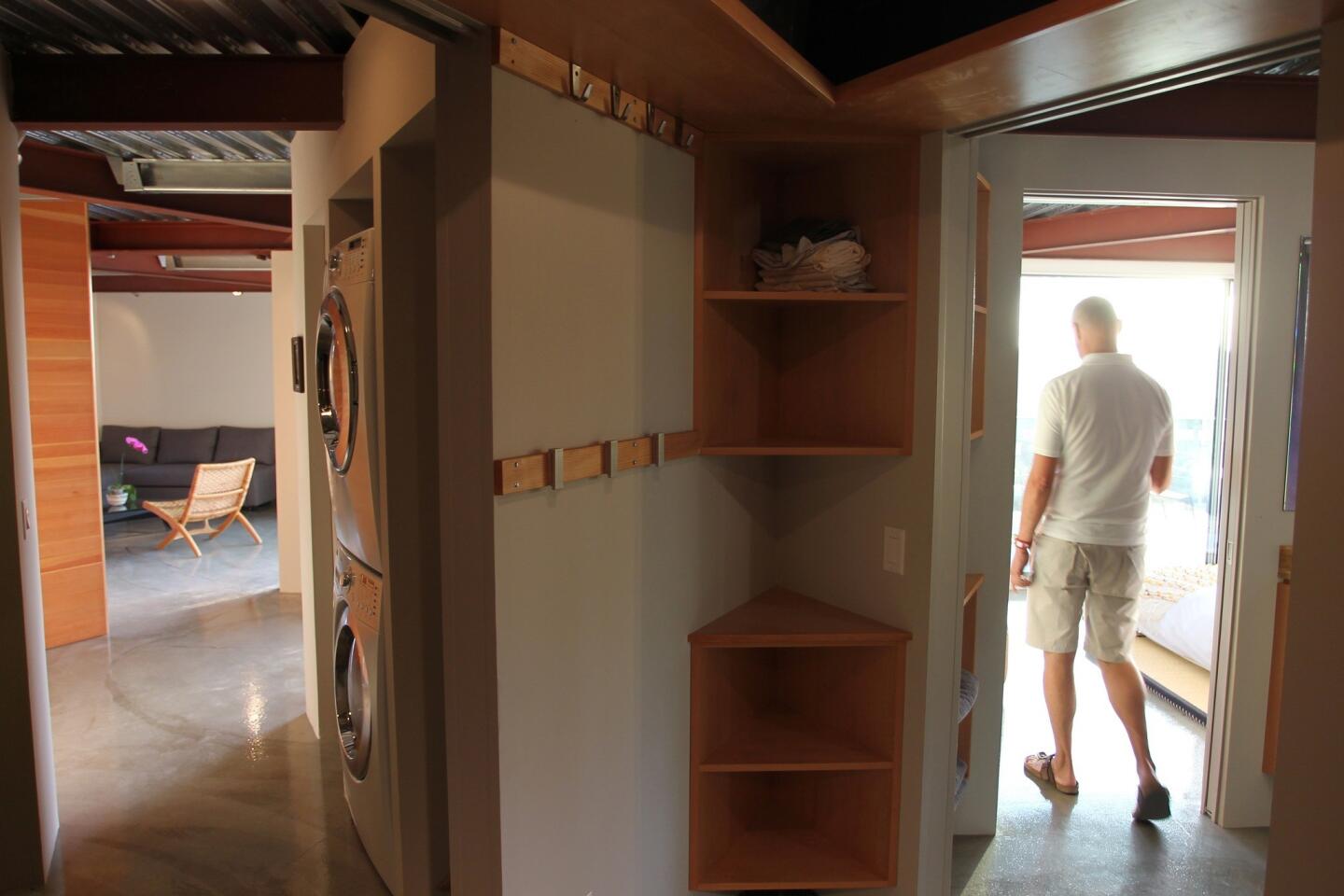
The hexagonal steel structure of Tattuplex creates a circular traffic flow. Here, owner Tim Tattu passes from the walk-in closet -- lined with shelving that makes the most of every odd angle and nook -- into the bedroom. To the left is a hall with laundry and broom closet on one side, a powder room on the other. The living room sits beyond. (David McNew / For the Times)
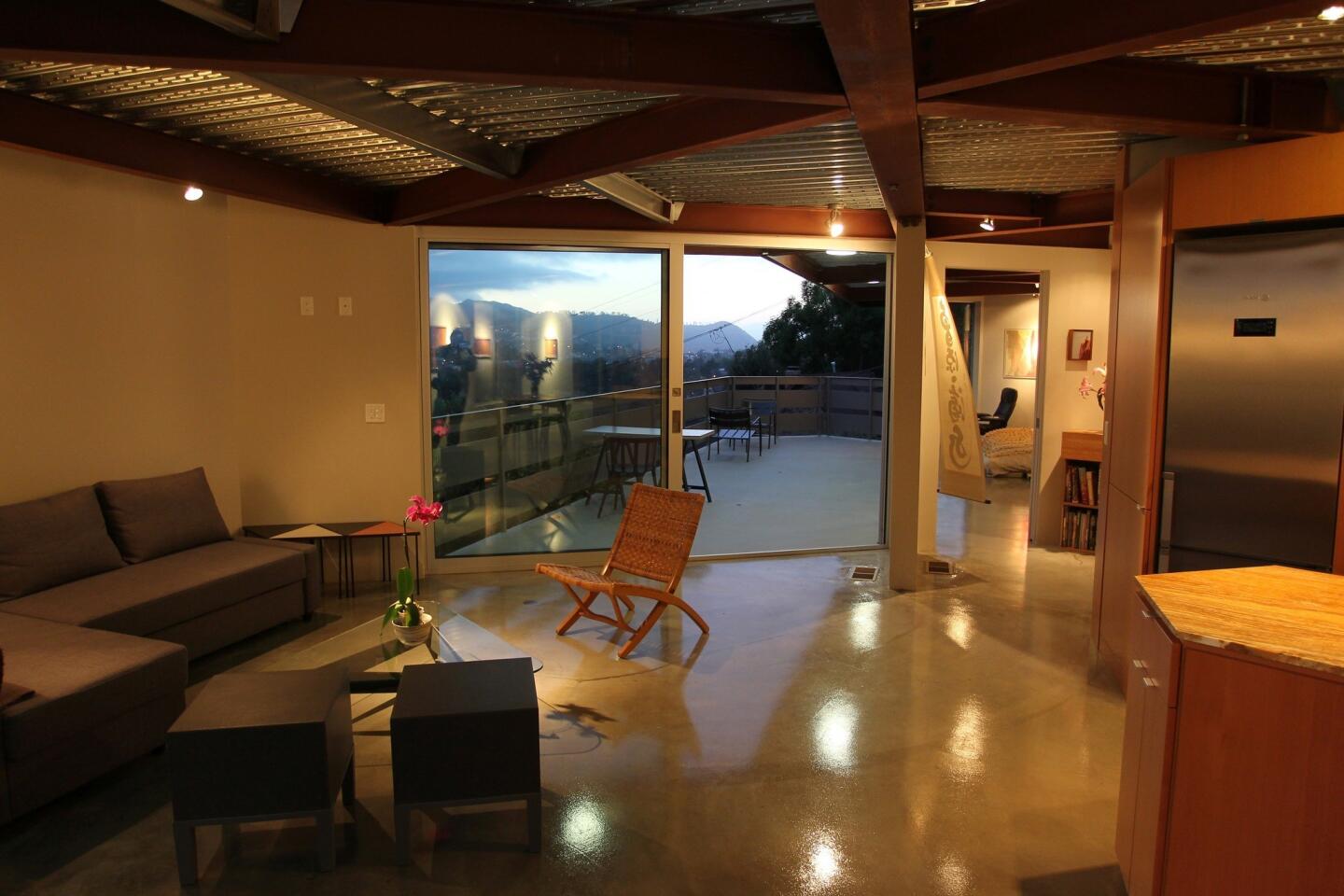
The living room and kitchen of the Tattuplex lie at the opposite end of the first floor, with another Fleetwood sliding door creating a free-flowing connection to the wide terrace. (David McNew / For The Times)
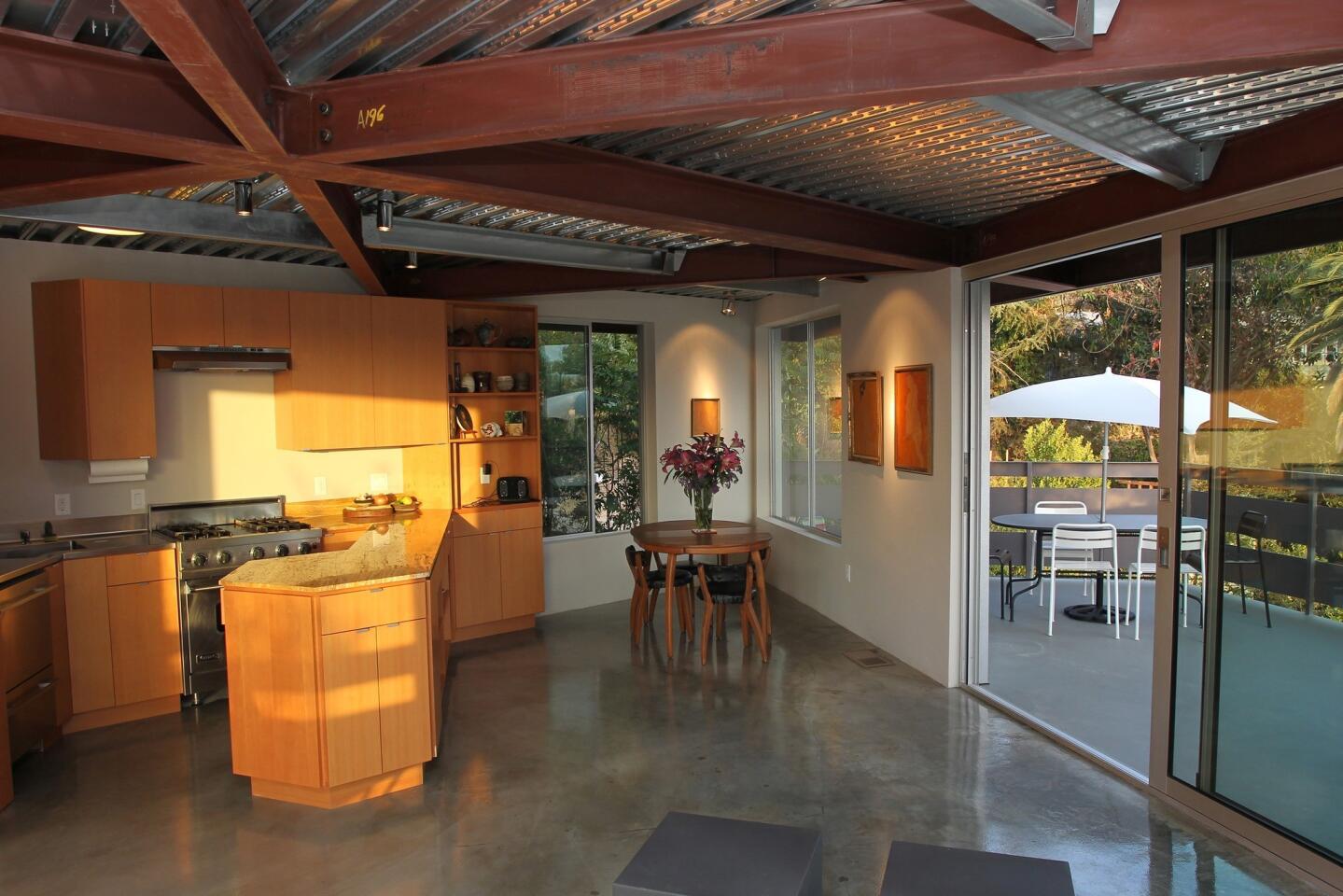
The lower floor of the Tattuplex has a compact kitchen that makes the most of the house’s odd angles and corners. It connects to the floor’s second expansive terrace, which includes an outdoor dining table. The prefabricated steel system lends pattern to the ceiling. (David McNew / For The Times)
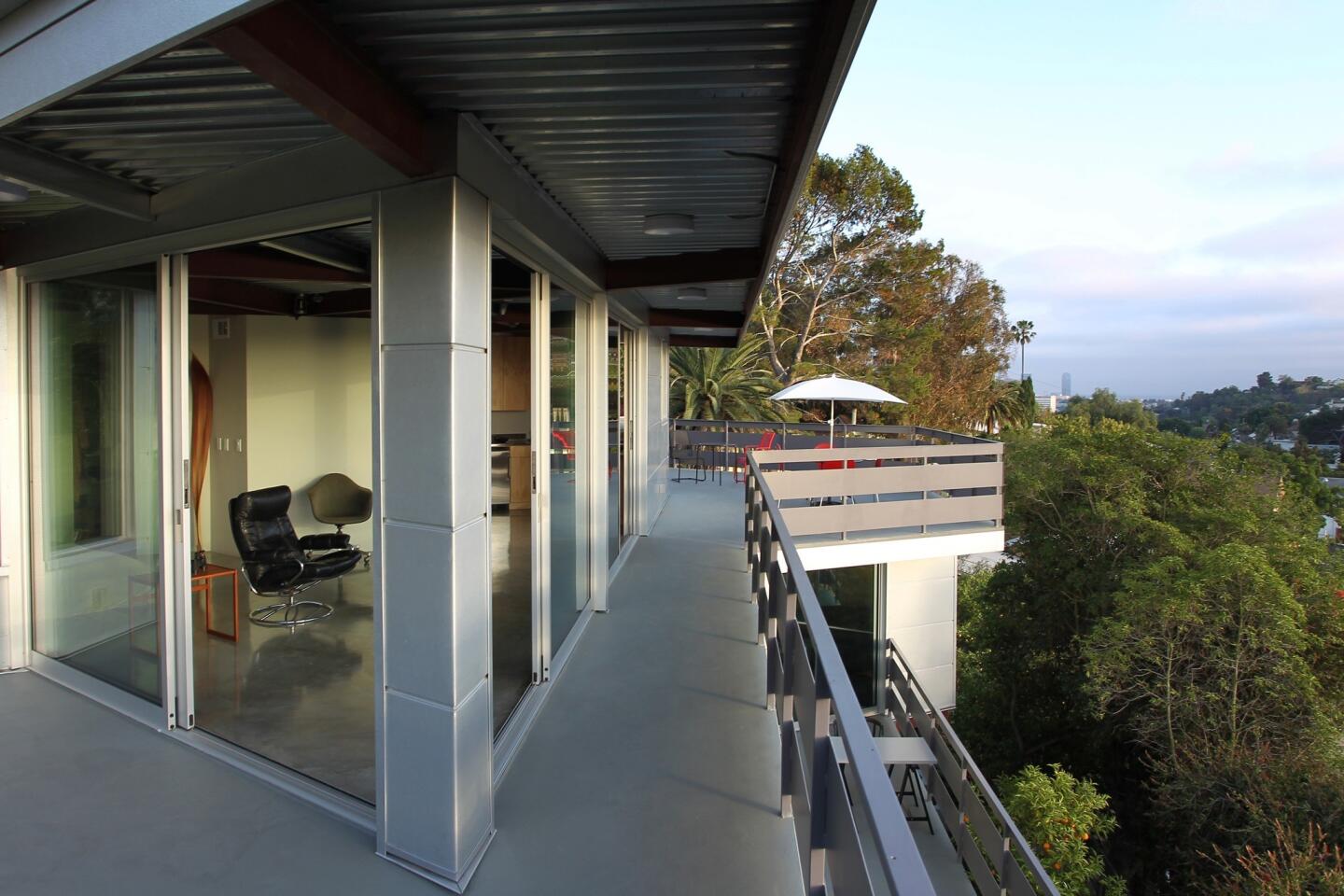
The upper floor is actually a studio with its own kitchenette, bathroom and laundry, plus the same kind of indoor-outdoor design as on the first floor. The property is zoned as a duplex and each floor has its own entrance, so the owner can rent out either space. (David McNew / For The Times)
Advertisement
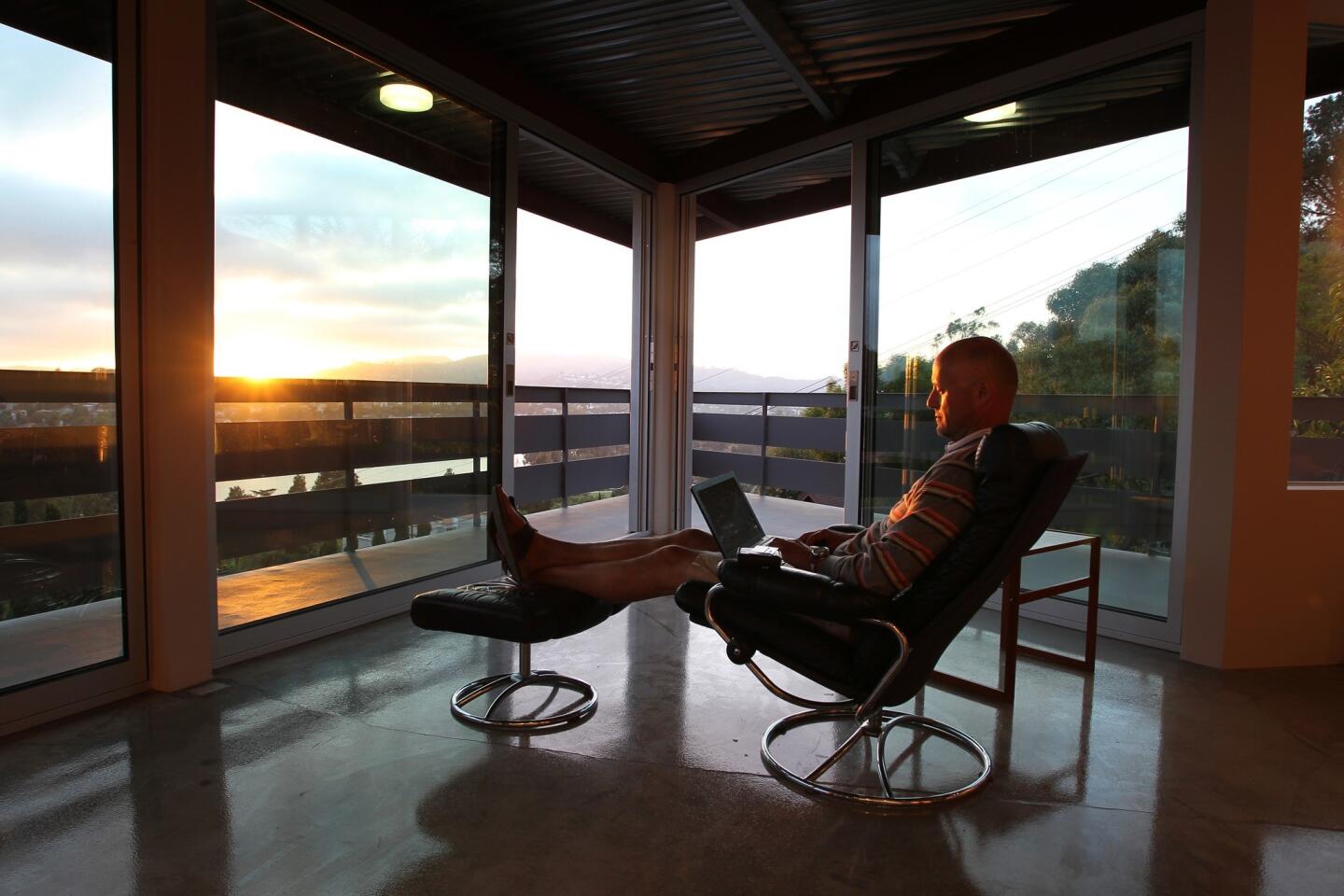
Tim Tattu takes in the sunset on the upper floor studio of his house overlooking Silver Lake Reservoir. (David McNew / For The Times)
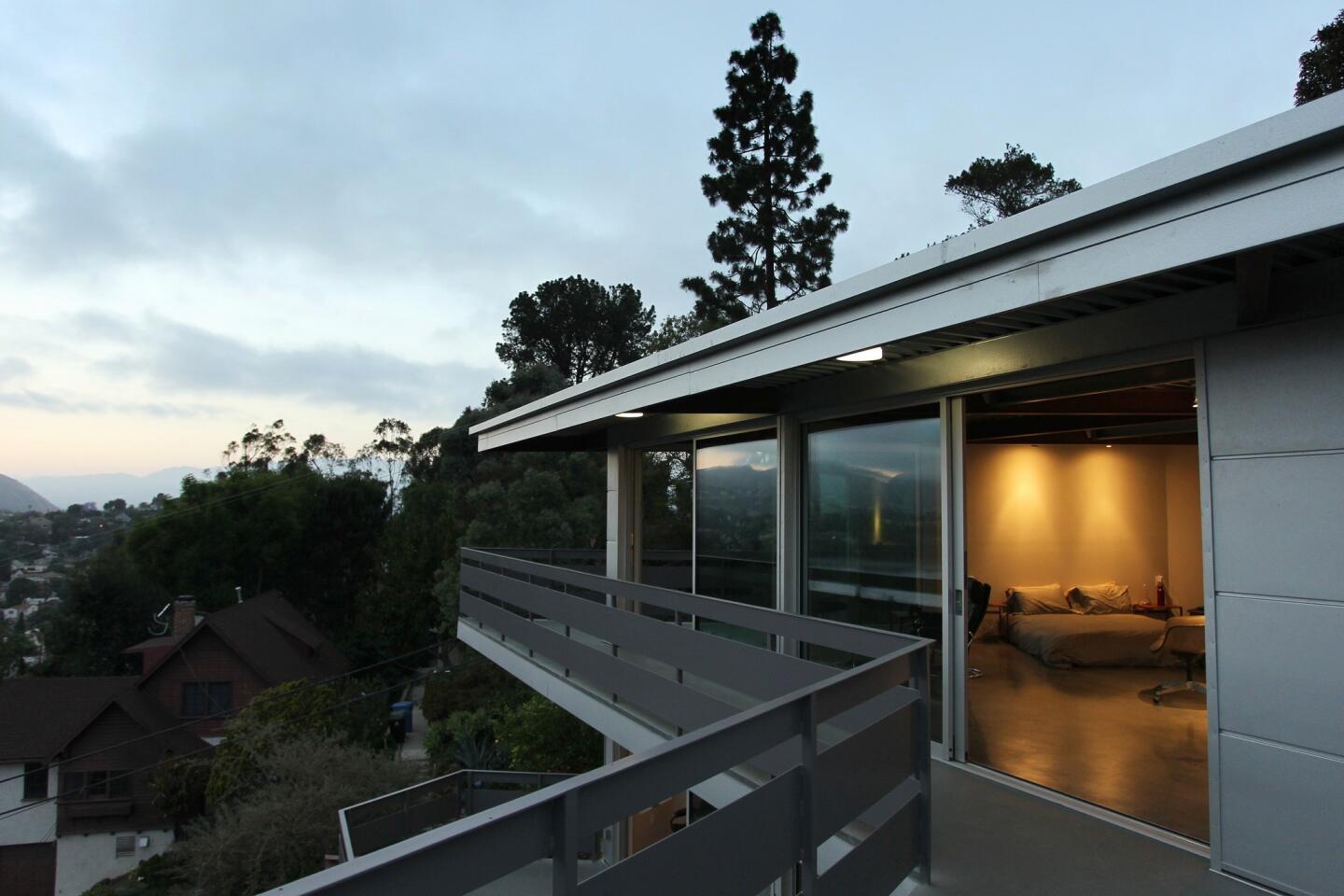
Part of architect Tom Marble’s challenge: Find ways of expanding the circumference of the house deck, and in the process elongate the Buddhist owner’s contemplative walks around the property. (David McNew / For The Times)
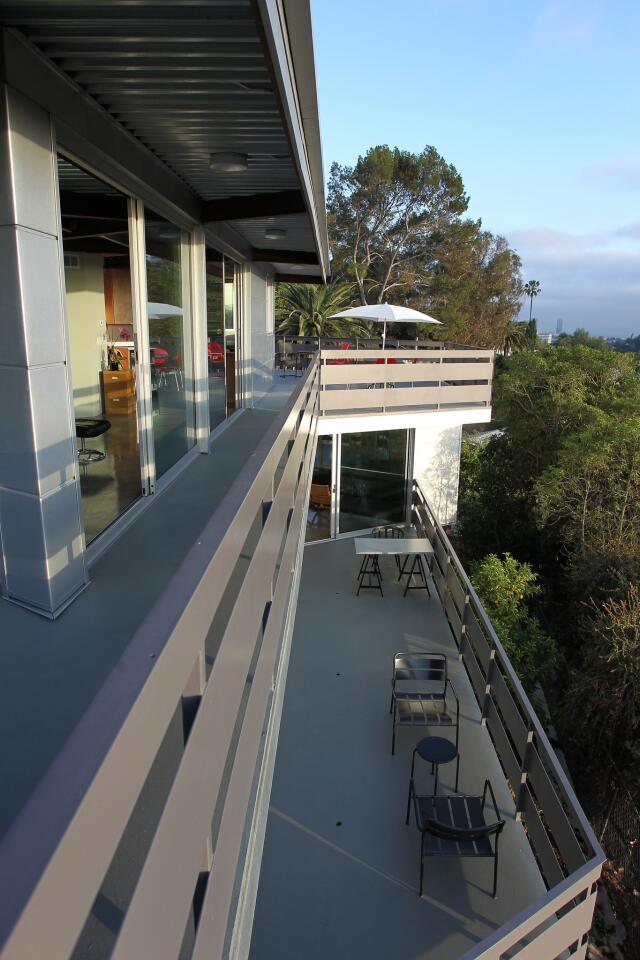
The upper deck looks over the lower floor’s wide terrace. (David McNew / For The Times)
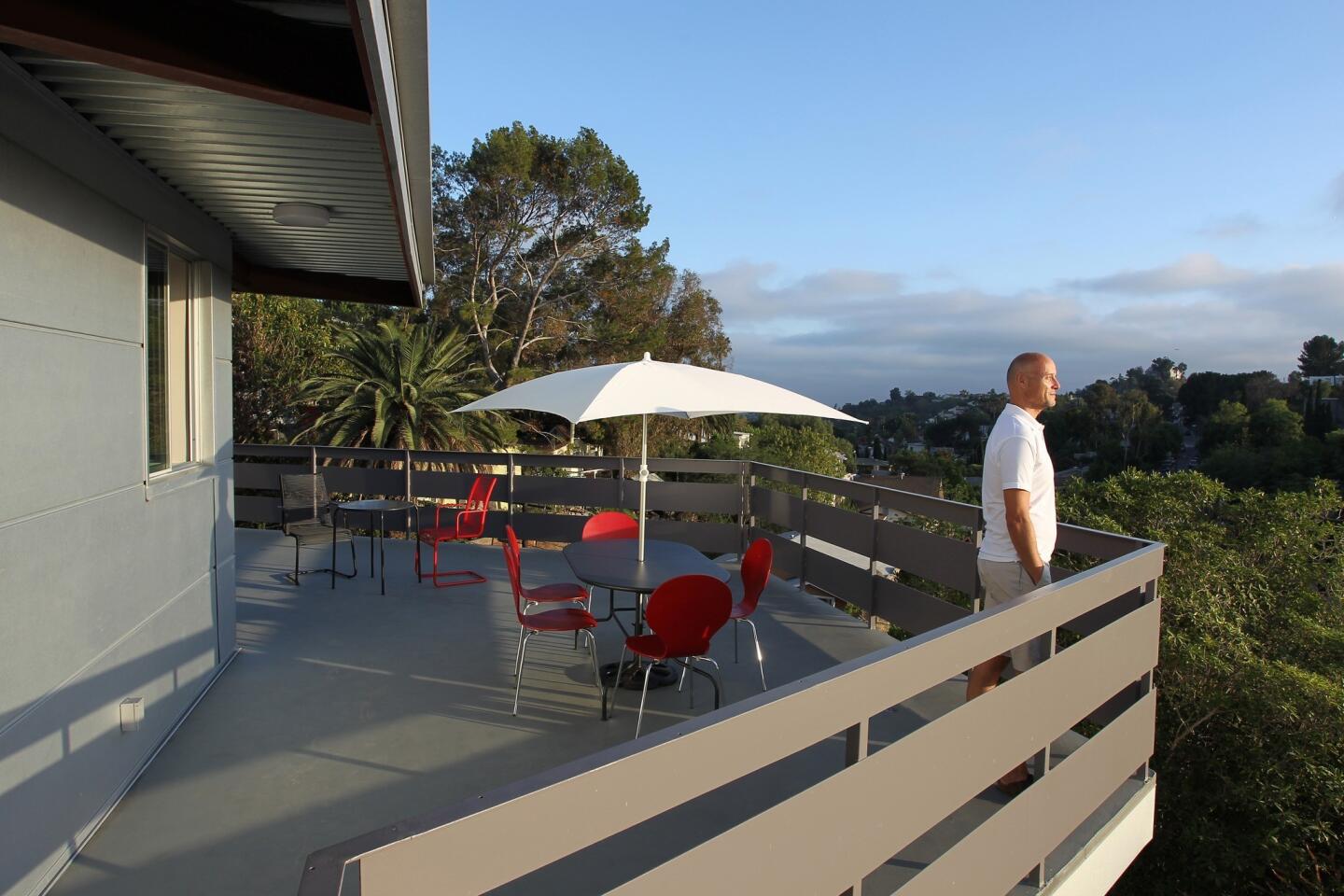
Homeowner Tim Tattu looks out toward Silver Lake Reservoir from his second floor terrace, which pushes out from the footprint of the house to provide more outdoor living space and to lengthen contemplative walks around the house. (David McNew / For The Times)



