Marmol Radziner house: Modern, warm, family friendly
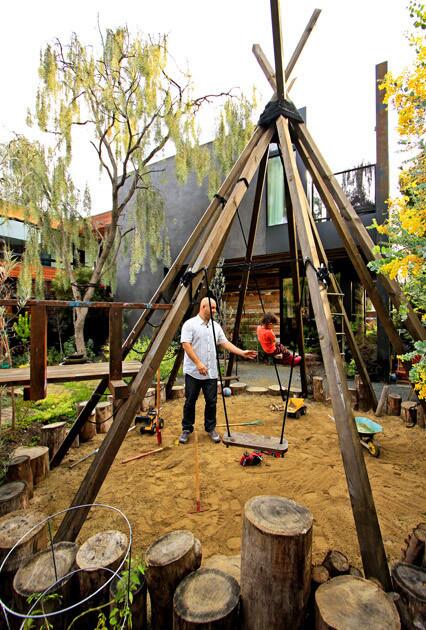
By Lisa Boone
Cinematographer Jonathan Sela and son Indika, 3, play in the sandbox in the frontyard of their Venice home. The courtyard was landscaped with drought-tolerant Australian plants, including the Acacia pendula tree, at left. The home’s charcoal hue was picked to contrast with the landscape. (Ricardo DeAratanha / Los Angeles Times)
Cinematographer Jonathan Sela and photographer Megan Schoenbachler had a clear vision for their family home: indoor-outdoor, kid friendly, modern but warm and inviting. Working with the L.A. architectural firm Marmol Radziner, the couple set out to achieve all of that on a tight Venice lot.
360° tour | Read more
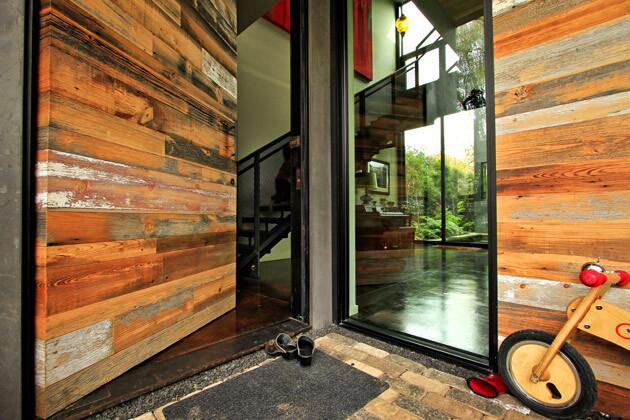
Reclaimed wood walls lend texture and warmth at the entry. (Ricardo DeAratanha / Los Angeles Times)
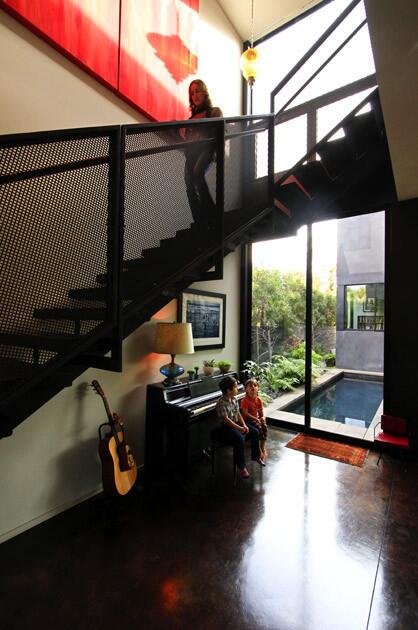
Megan Schoenbachler on the stairs, above sons Luca, 5, and Indika. (Ricardo DeAratanha / Los Angeles Times)
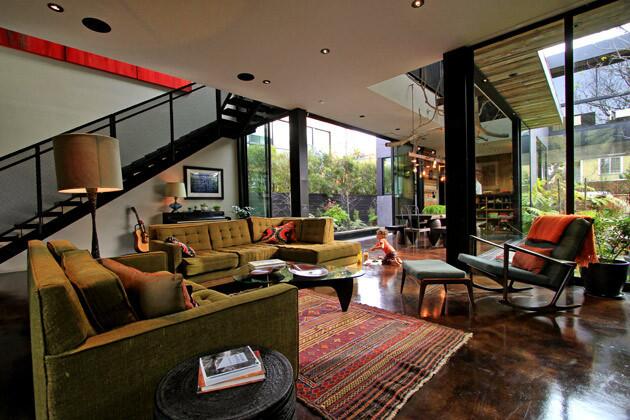
Floor to ceiling windows and sliding glass doors extend the living spaces to the outdoors. Stained concrete floors also balance the modern design with the warmth that the couple wanted. Note the dining area off in the distance. (Ricardo DeAratanha / Los Angeles Times)
Advertisement
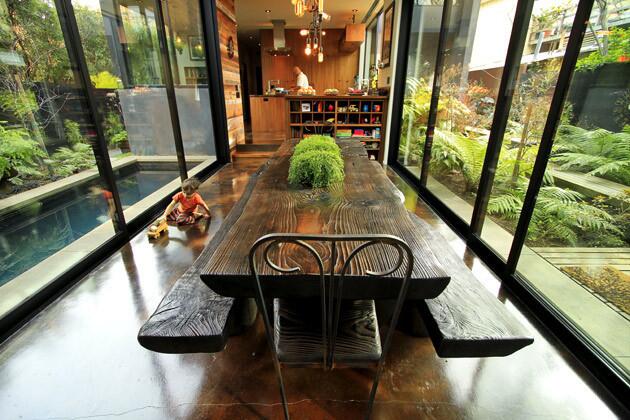
The dining room, looking toward the kitchen. The dining room table is made from a fallen spruce tree by Simon Maltby. Sliding glass doors on both sides of the room open to a pool or a courtyard. (Ricardo DeAratanha / Los Angeles Times)
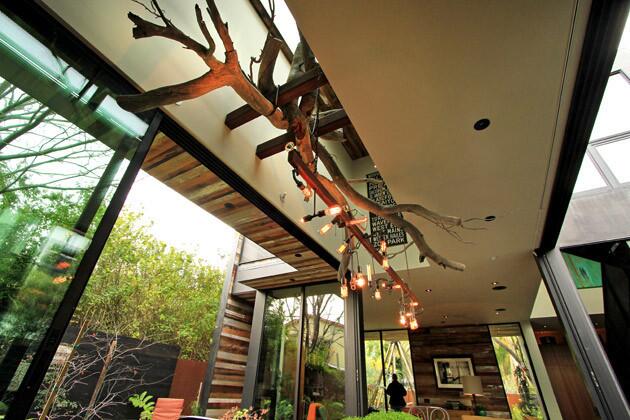
A chandelier, also made by Maltby, was made with tree branches. The effect is something like an upside down tree set under a skylight, which delivers more light. (Ricardo DeAratanha / Los Angeles Times)
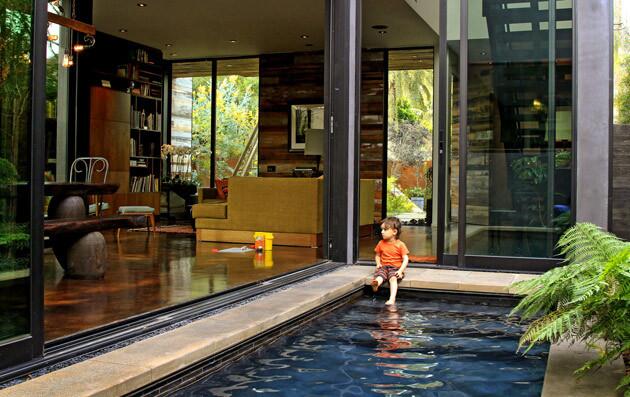
Indika dips his feet in the saltwater lap pool. (Ricardo DeAratanha / Los Angeles Times)
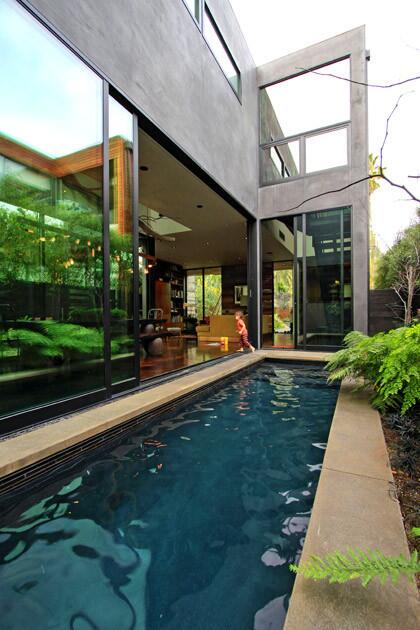
The long view. (Ricardo DeAratanha / Los Angeles Times)
Advertisement
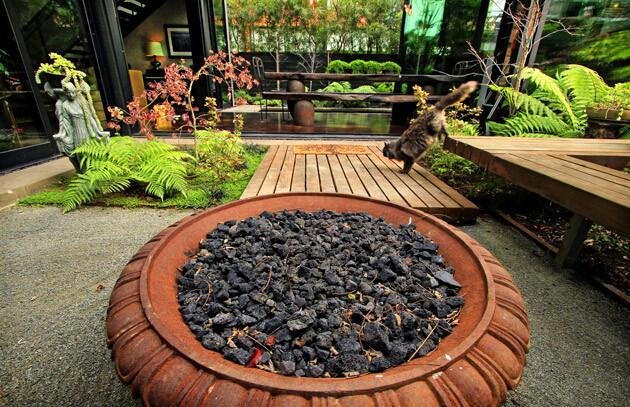
The view from the other side of the dining room, in the courtyard with fire pit. Wood benches are echoed by a walkway leading to the spa, an outdoor shower and vegetable beds at the back of the property. (Ricardo DeAratanha / Los Angeles Times)
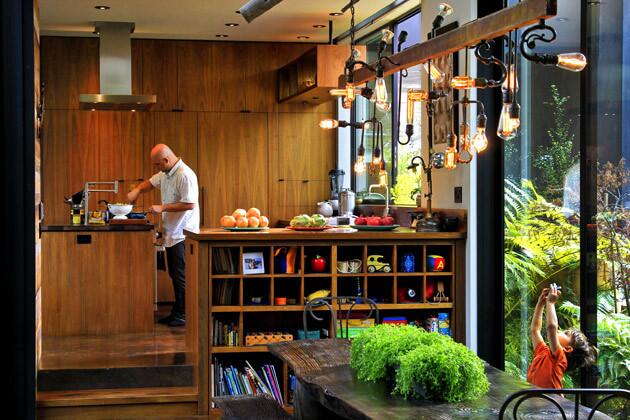
Back inside, Sela prepares lunch in the kitchen, set apart by a couple of steps. The built-in cabinet was conceived as a wine cabinet but now serves as a dispensary for games, books and toys for the kids, lending another casual touch to the modern design. (Ricardo DeAratanha / Los Angeles Times)
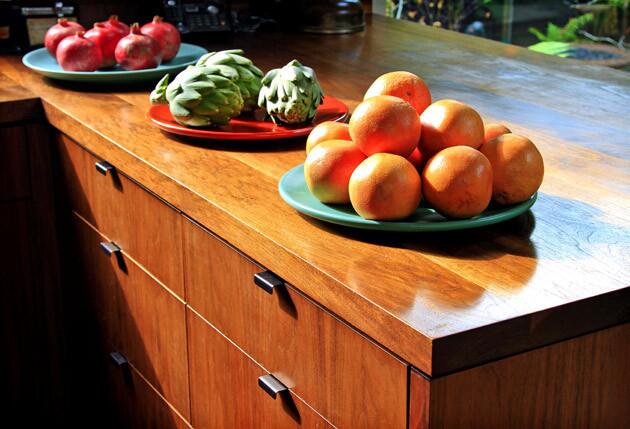
The kitchen cabinets and counters are made of walnut. (Ricardo DeAratanha / Los Angeles Times)
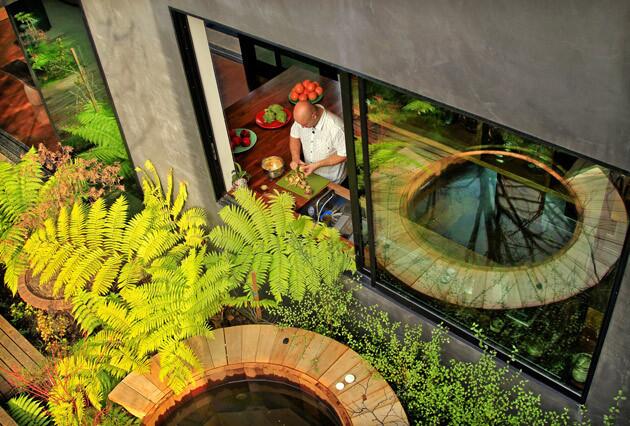
Sela prepares lunch in this shot taken from the second floor master bathroom. (Ricardo DeAratanha / Los Angeles Times)
Advertisement
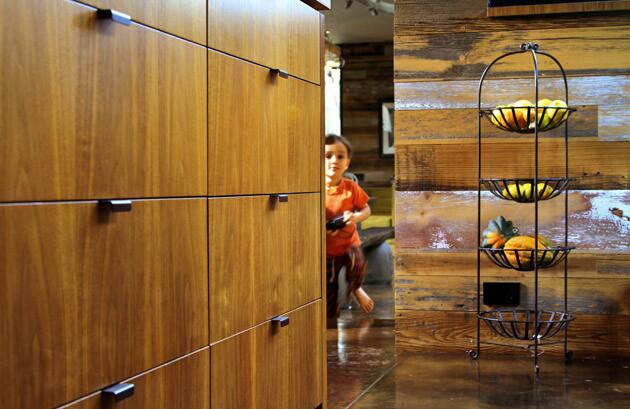
Indika turns a corner in the kitchen. The reclaimed boards were sourced from Pennsylvania barns and bought from Elmwood Reclaimed Timber. (Ricardo DeAratanha / Los Angeles Times)
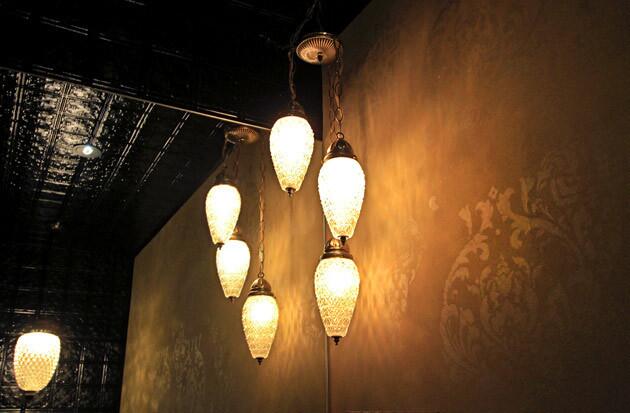
Vintage lamps in the powder room illuminate a subtle stencil pattern on the walls and tin tiles on the ceiling. Other touches of vintage design throughout the house came from flea markets and antique stores. (Ricardo DeAratanha / Los Angeles Times)
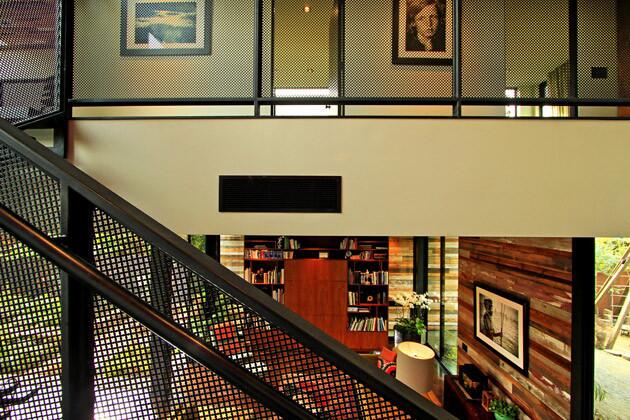
Living room downstairs, bedrooms upstairs. All of the photographs are by Schoenbachler. (Ricardo DeAratanha / Los Angeles Times)
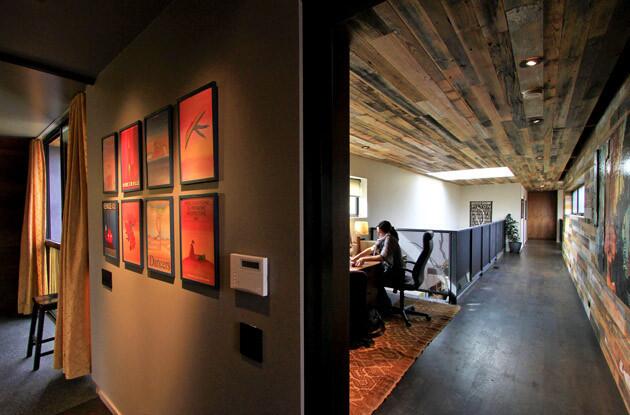
On the second floor, the children’s bedroom and playroom are separated from the master suite by a long central hallway. Although the space feels long and lean, there is plenty of room for an office for Schoenbachler. (Ricardo DeAratanha / Los Angeles Times)
Advertisement
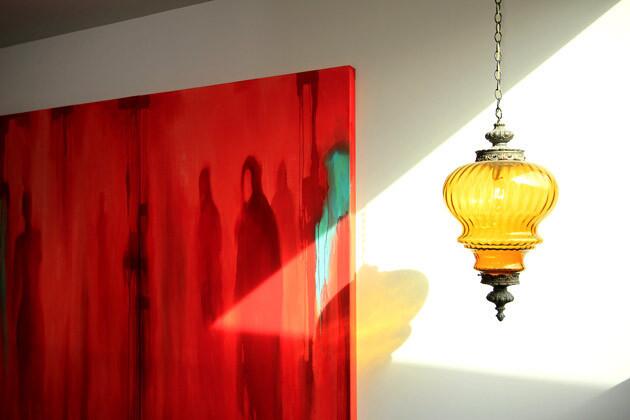
Outside the boys’ bedroom, a vintage pendant lamp hangs next to a painting by Los Angeles artist Gary Palmer. (Ricardo DeAratanha / Los Angeles Times)
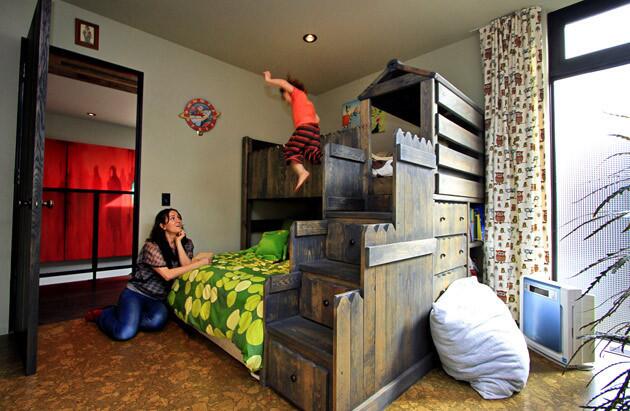
In the boys’ bedroom, Indika shows his mom that bunk beds are for more than just sleeping. The floor is cork. (Ricardo DeAratanha / Los Angeles Times)
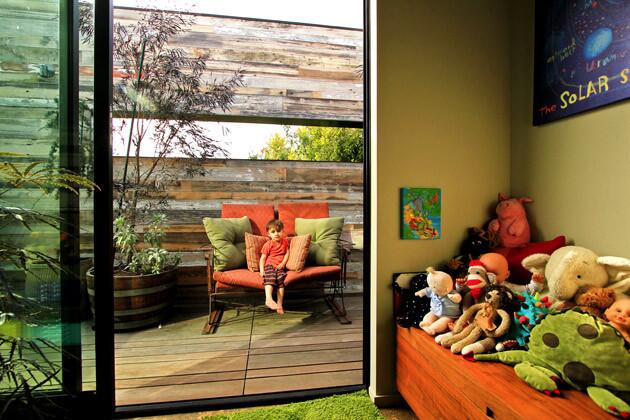
An outdoor living area sits just outside the boys’ room on the second floor. The siding is made of more reclaimed timber and provides more privacy from the neighbors. (Ricardo DeAratanha / Los Angeles Times)
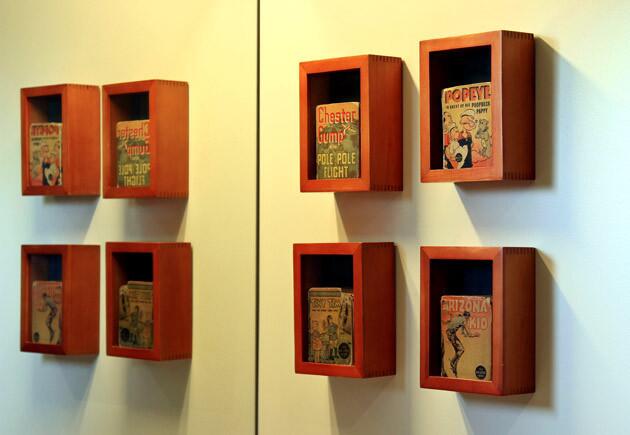
Vintage comic books in the boys’ bathroom. (Ricardo DeAratanha / Los Angeles Times)
Advertisement
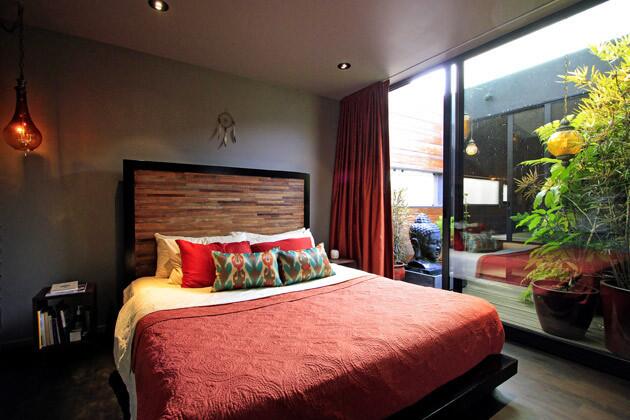
The master bedroom looks onto an atrium, which connects to the master bath. (Ricardo DeAratanha / Los Angeles Times)
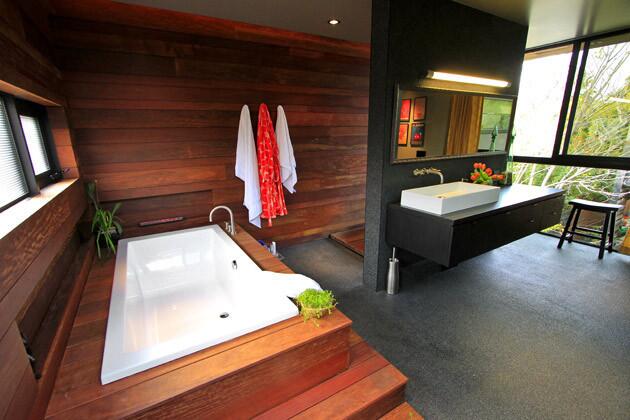
The master bathroom, which like the rest of the house is defined by its free-flowing space, clean lines and warm finishes. The wood paneling and bath surround is ipe, a sustainable hardwood often used in decking. (Ricardo DeAratanha / Los Angeles Times)
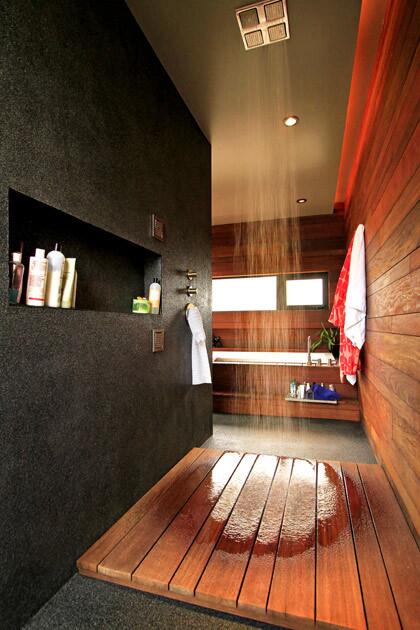
The rain shower falls down to an ipe platform. The rest of the floor is Peppletec, often used for swimming pools. (Ricardo DeAratanha / Los Angeles Times)
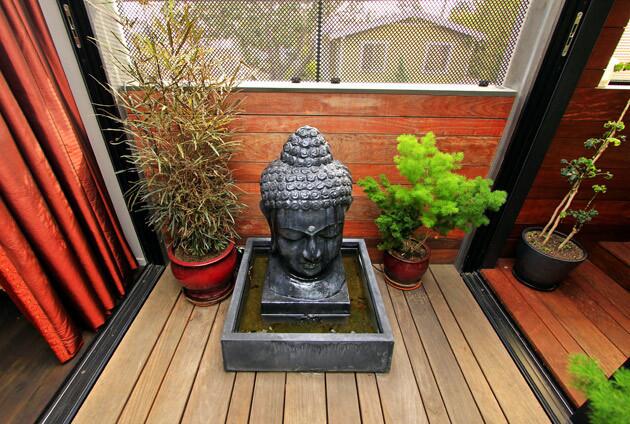
The indoor-outdoor connection between master bedroom and bath. Learn more about this house through 360-degree interactive panoramic images as well as the full text of the accompanying article.
More profiles: Southern California homes and gardens
Our blog: L.A. at Home (Ricardo DeAratanha / Los Angeles Times)



