Duplex redux
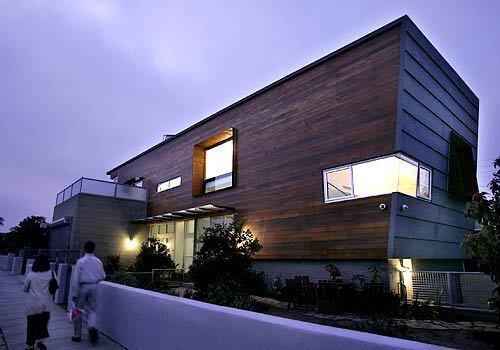
Light comes through windows in Judy Premingers duplex in the Sawtelle district in West Los Angeles. With eco-friendly construction and thoughtful design, todays dual units hark back to L.A.s architectural past and may point toward its high-density future. (Christine Cotter / LAT)
The not-so-humble duplex is back after a prolonged absence from L.A.’s architectural scene.
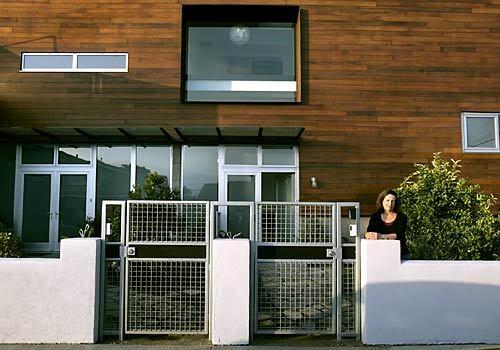
Judy Preminger, shown outside the dual units, chose a recycled redwood facade to give the duplex an organic feel. Preminger also had the units under-built at 2,700 square feet to accommodate a garden and included environmentally conscious features. (Christine Cotter./.LAT) (Christine Cotter / LAT)
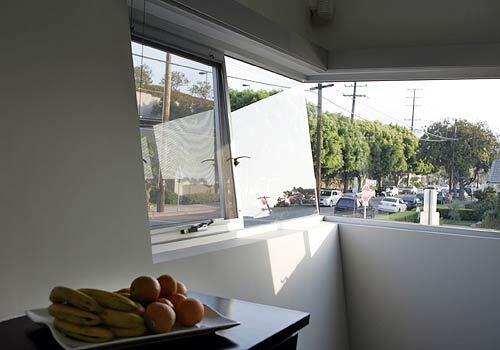
A narrow window wraps around a corner in Judy Premingers duplex. (Christine Cotter./.LAT) (Christine Cotter / LAT)
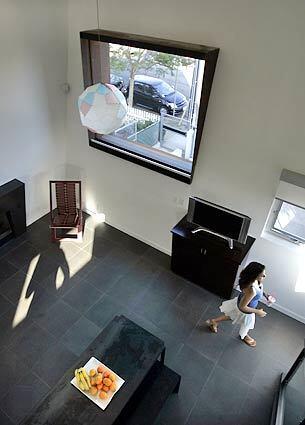
Judy Premingers daughter Liza walks across the main living area on the first floor which achieves a spare aesthetic with white walls and dark Inca basalt flooring. (Christine Cotter / LAT)
Advertisement
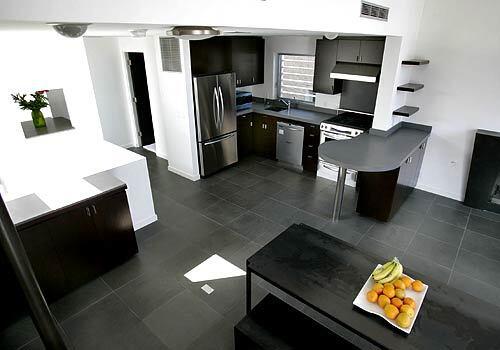
Stainless steel appliances fit in with the monochromatic color scheme in Judy Premingers kitchen area. (Allen J. Schaben./.LAT) (Allen J. Schaben / LAT)
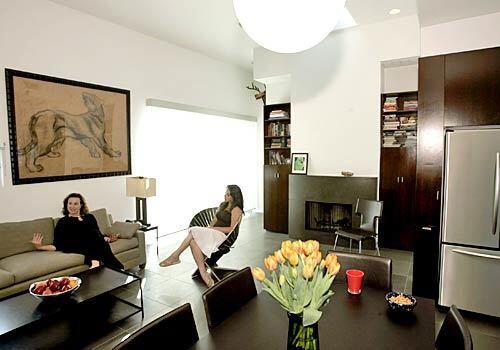
Judy Preminger and daughter Liza. A fan of Asian design, Preminger created as spare, clean aesthetic in her unit. (Allen J. Schaben./.LAT) (Allen J. Schaben / LAT)
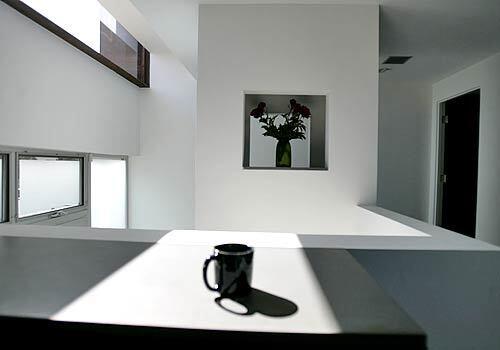
A niche accented with a vase and flowers is an entry focal point visible from the first and second floors of Judy Premingers duplex. (Allen J. Schaben./.LAT) (Allen J. Schaben / LAT)
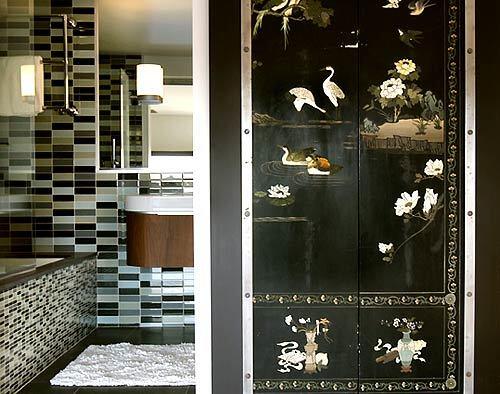
A Japanese sliding door and glass tile decorate Judy Premingers bathroom. (Christine Cotter./.LAT) (Christine Cotter / LAT)
Advertisement
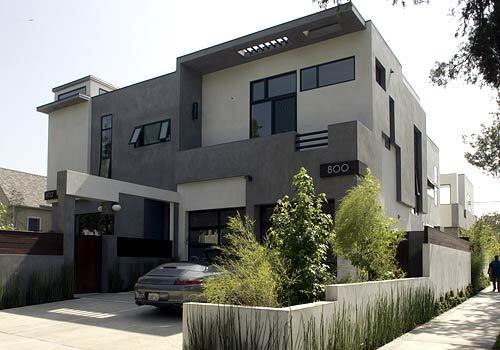
The boxy cube exterior of Hillel Nachums West Hollywood duplex sets it apart. Because of its departure from the areas Spanish architectural vernacular, neighbors had to warm up to the Modern design. (Annie Wells / LAT)
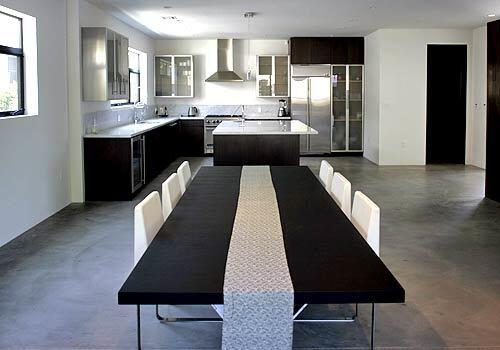
The sleek, loft-like interior in Hillel Nachums duplex complements the exterior. (Annie Wells / LAT)
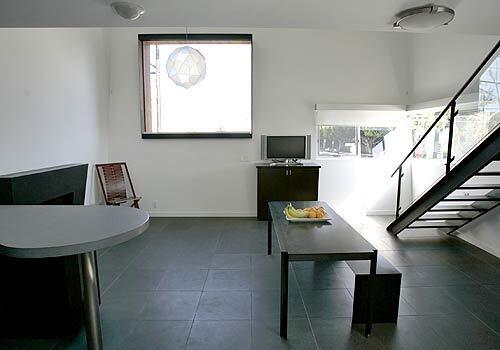
Stairs lead to a second-story great room and master bedroom suite in Judy Premingers duplex. (Allen J. Schaben / LAT)
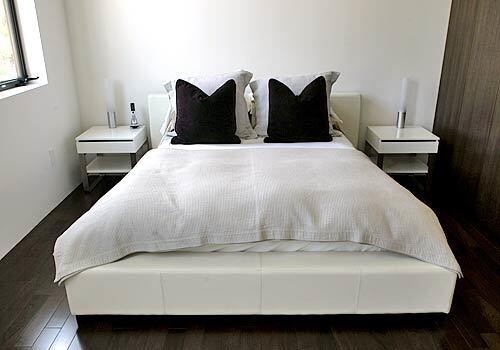
Interior designer Rosana Campos created the look in Hillel Nachums duplex. (Annie Wells / LAT)
Advertisement
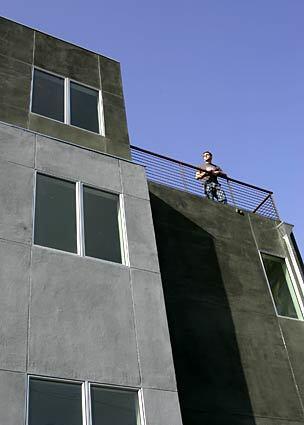
Designer Mathew Mitchell stands on the balcony of a three-story duplex near downtown L.A. that he built with designer Tim Campbell. The back-to-back units have about 500 square feet of living space on each floor and city skyline views. (Christine Cotter / LAT)







