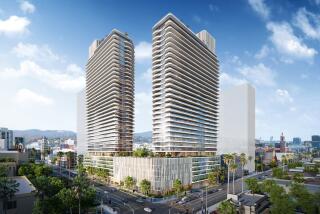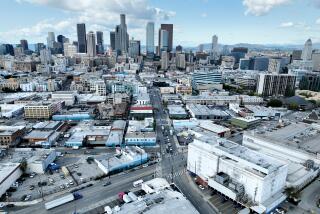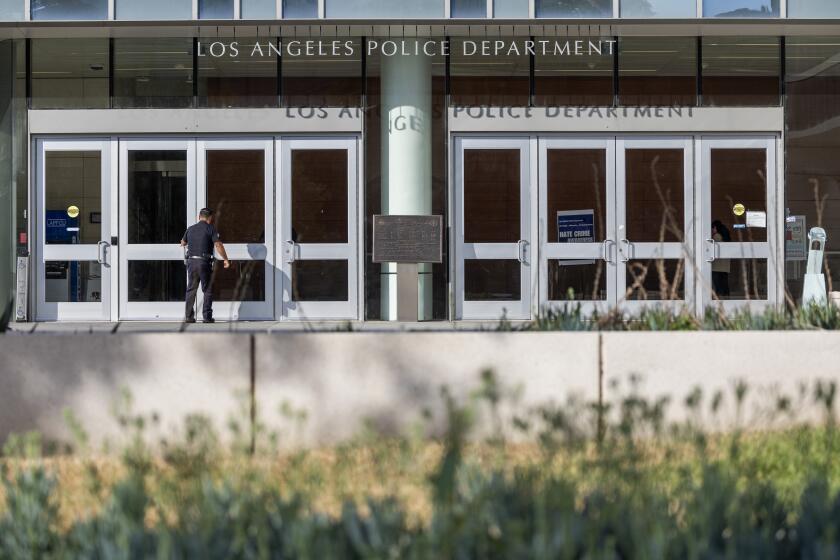SANTA ANA : Architect Unveils Courthouse Plans
- Share via
City officials have unveiled designs for the long-awaited federal courthouse project, a 10-story, $123-million building planned for completion by spring, 1996.
During a slide presentation at this week’s City Council meeting, architect R. Doss Mabe offered a preview of the Ronald Reagan Federal Building and U.S. Courthouse.
Slides showed a white building surrounded by palm trees and decorated with marble.
Courtrooms will have 18-foot-high vaulted ceilings and state-of-the-art security systems. Special features will include an exterior promenade and a large atrium with a mural depicting Santa Ana history.
“We couldn’t be more excited about the project. It’s been a long time in coming, and we’re really looking forward to it,” said Mayor Daniel H. Young.
The 214-foot building will be the tallest building in the downtown area.
The 500,000-square-foot project will include courtrooms and support space as well as a three-level subterranean parking garage, said Downtown Development Manager Roger Kooi.
He added that the prestigious project would also stimulate business downtown by attracting more people to the area.
More to Read
Sign up for Essential California
The most important California stories and recommendations in your inbox every morning.
You may occasionally receive promotional content from the Los Angeles Times.










