Architect Frank Gehry’s design for Grand Avenue complex
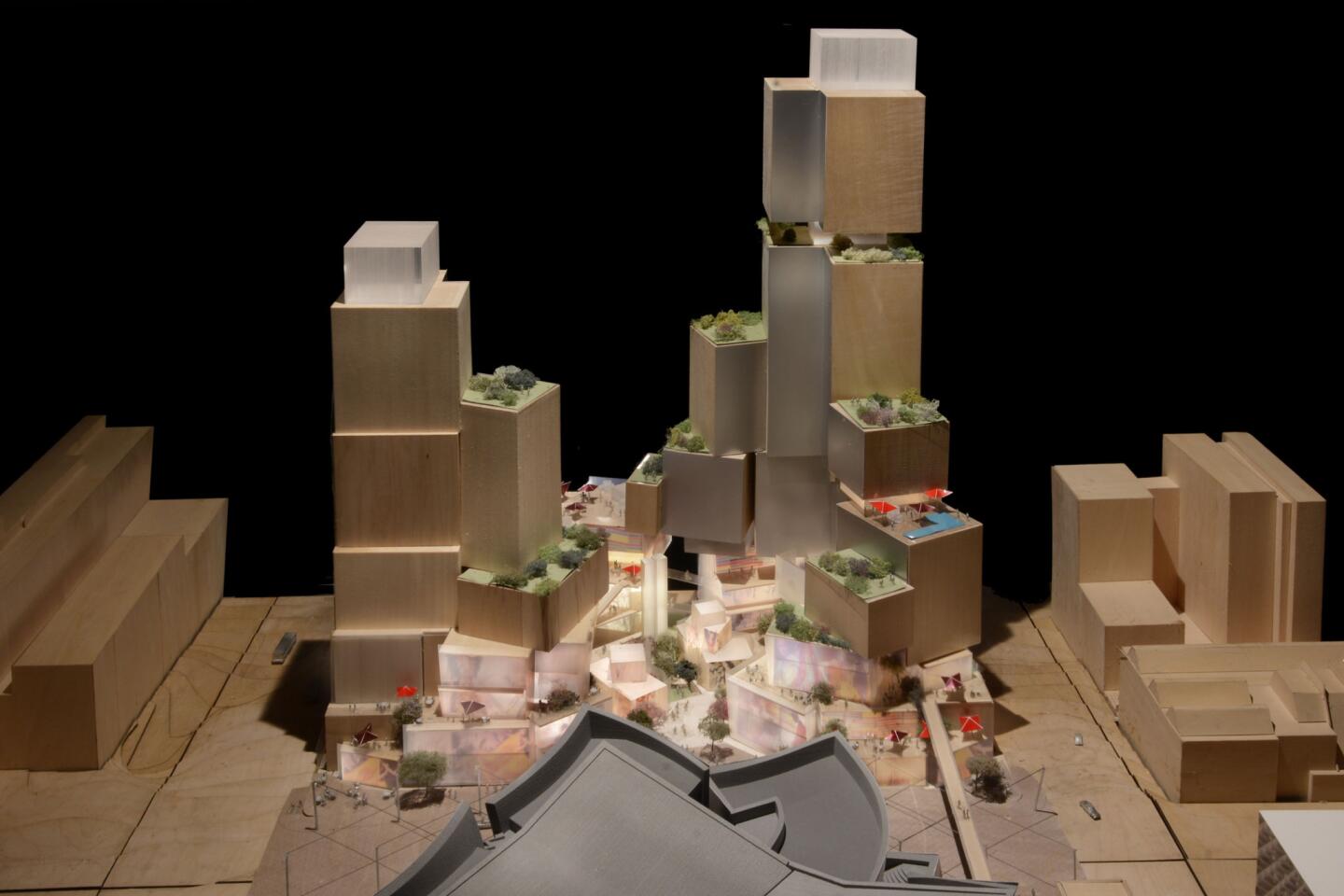
A proposal by architect Frank Gehry’s firm calls for a stacked collection of shops and restaurants and includes two towers, one holding an SLS Hotel and the other filled with condominiums and apartments. (Gehry Partners / Related Cos.)
Architect Frank Gehry’s design for a Grand Avenue retail, hotel and residential complex is to be submitted Monday.
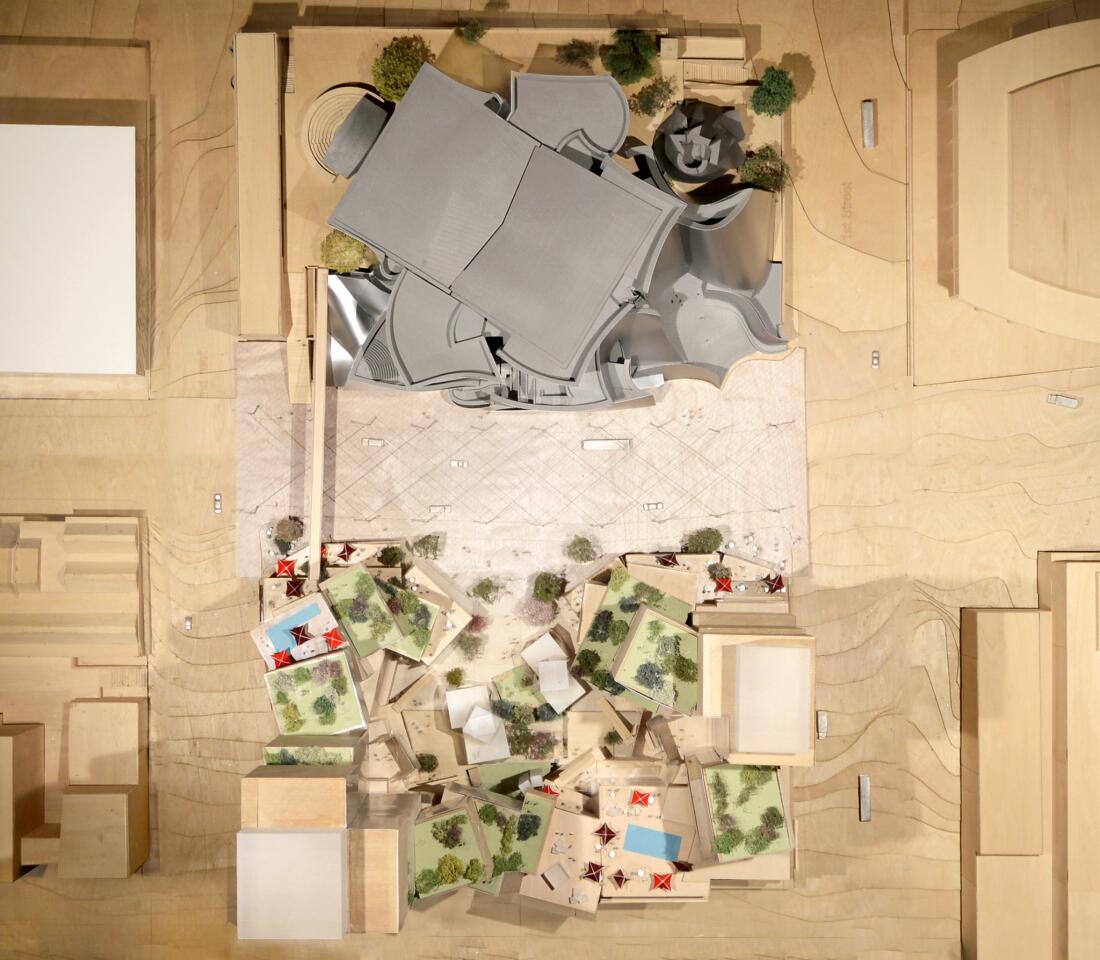
Architect Frank Gehry and developer Related Cos. have a new conceptual design for a $650-million retail, hotel and residential complex at Grand Avenue across from Walt Disney Concert Hall. (Gehry Partners / Related Cos.)
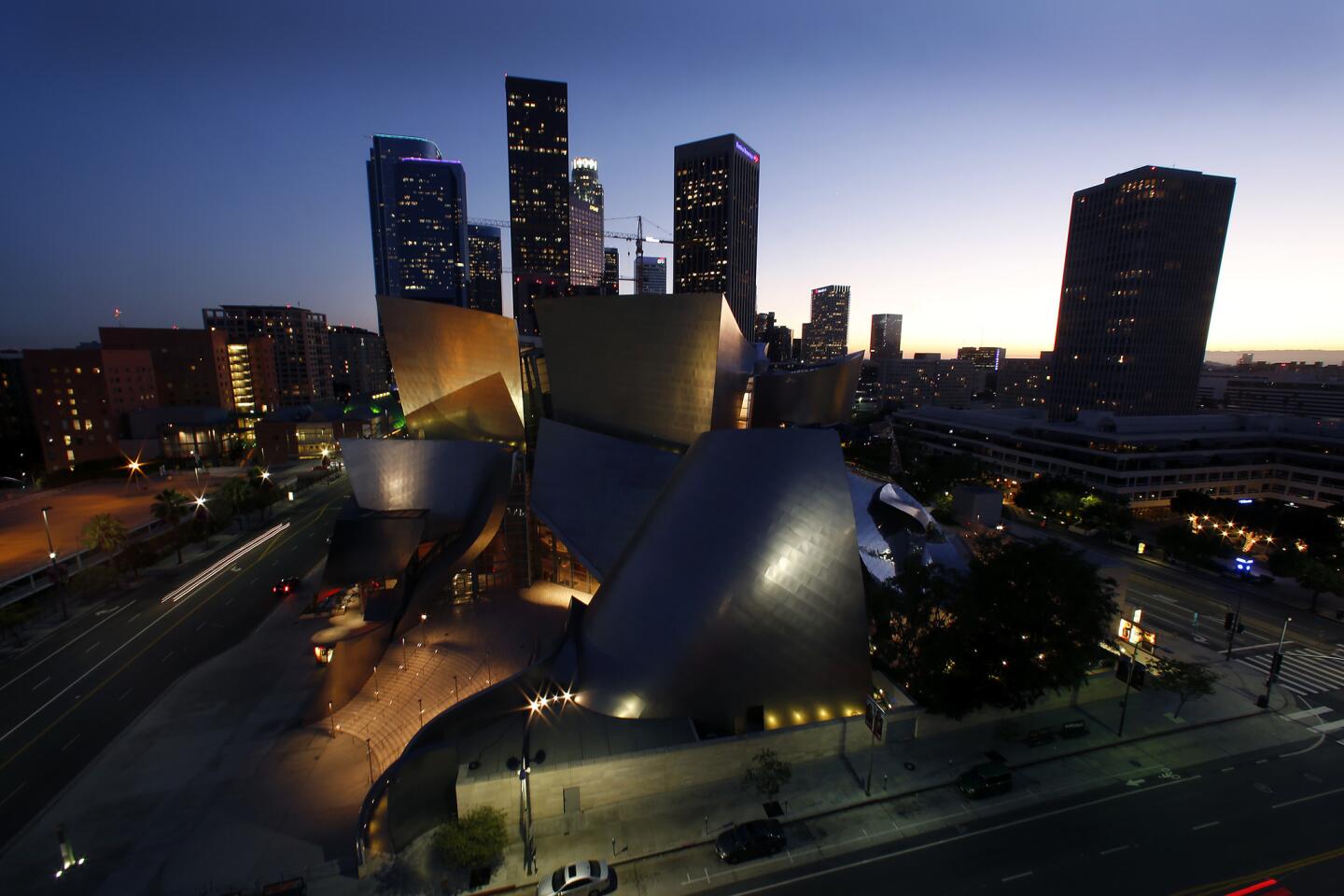
Walt Disney Concert Hall, right, and the site of the proposed development, left. (Kirk McKoy / Los Angeles Times)
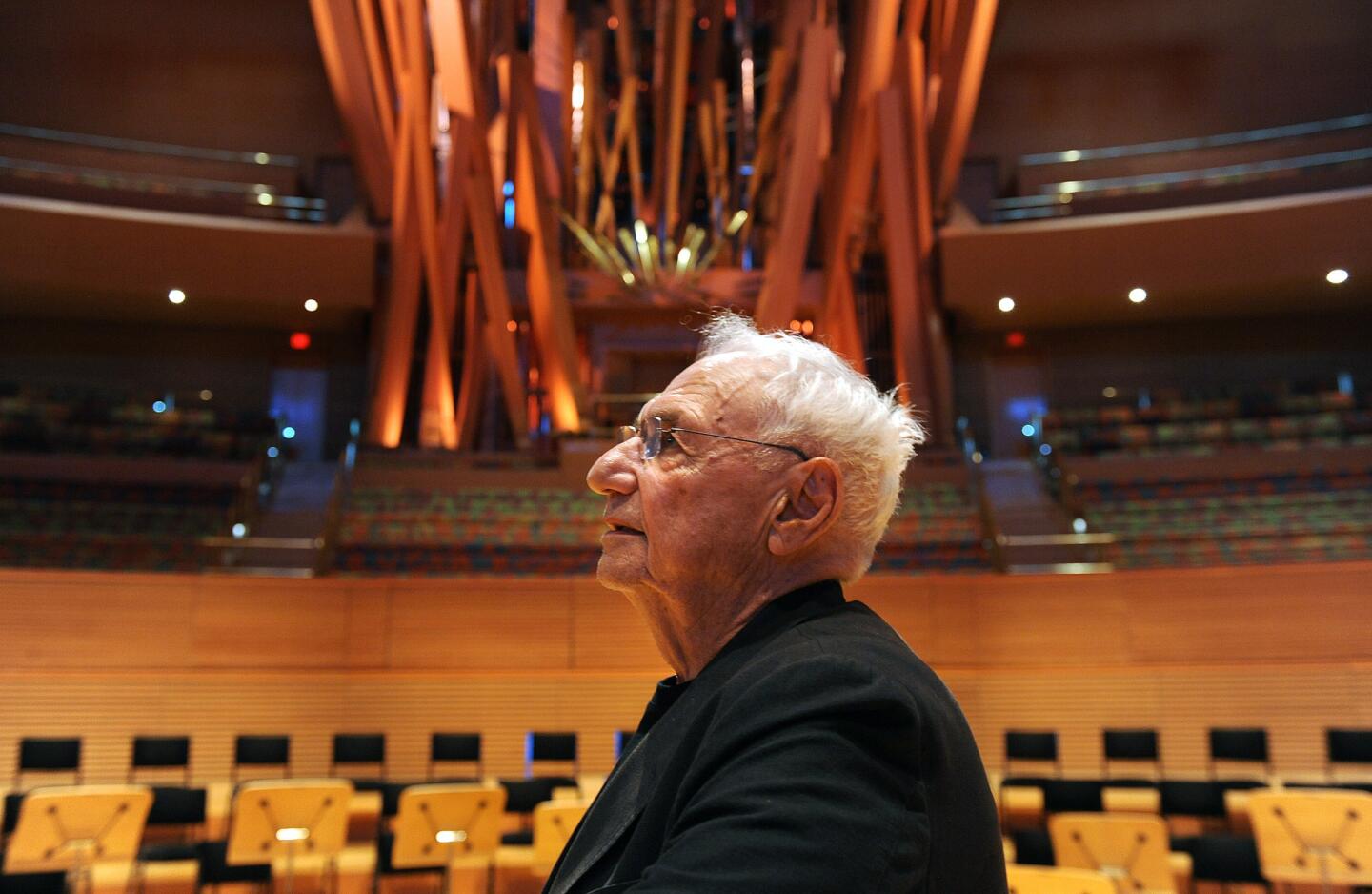
Architect Frank Gehry stands inside Walt Disney Concert Hall, a structure he designed, in downtown Los Angeles. (Wally Skalij / Los Angeles Times)
Advertisement
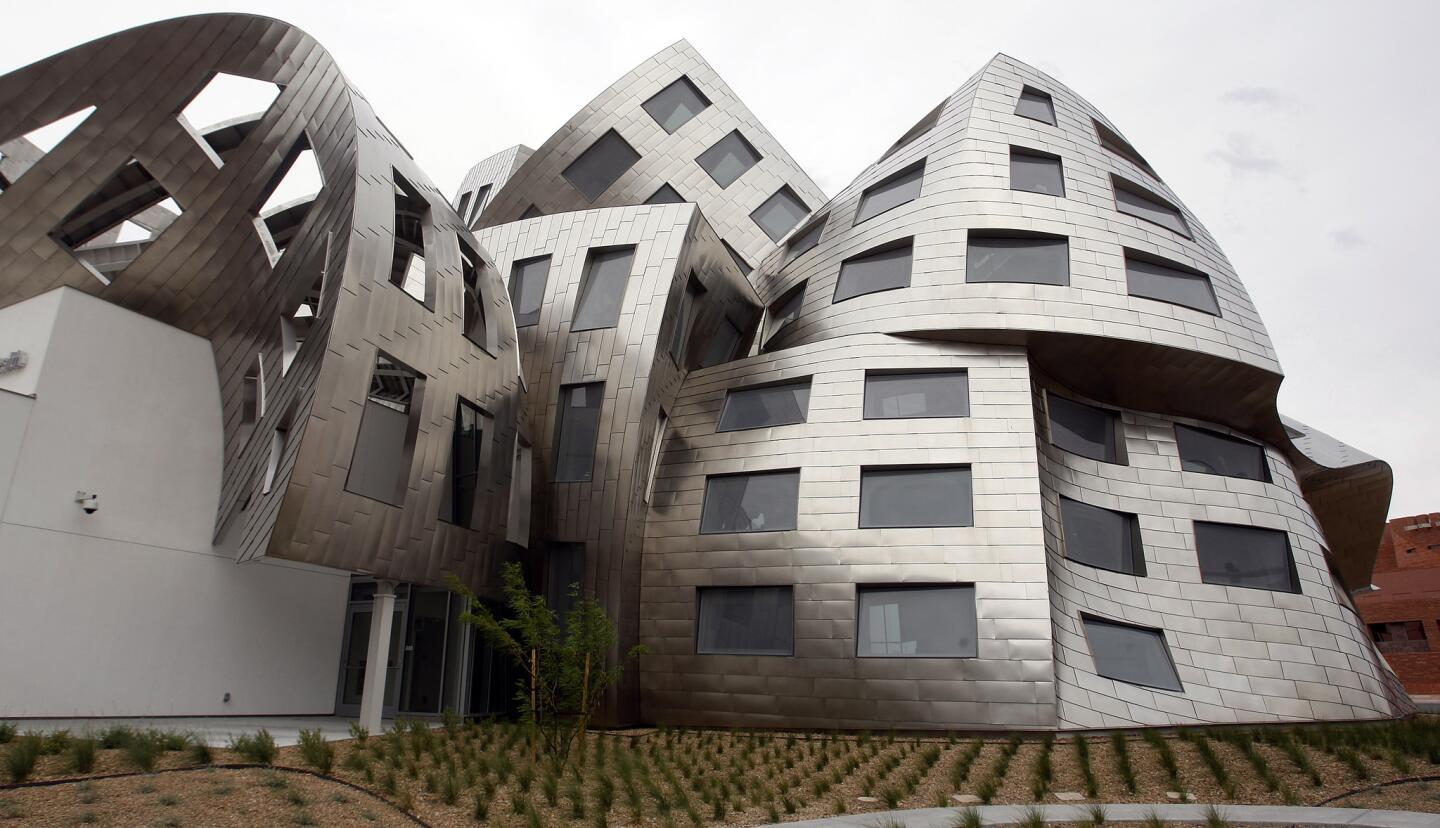
The Cleveland Clinic’s Lou Ruvo Center for Brain Health in Las Vegas was designed by architect Frank Gehry. (Isaac Brekken / For The Times)
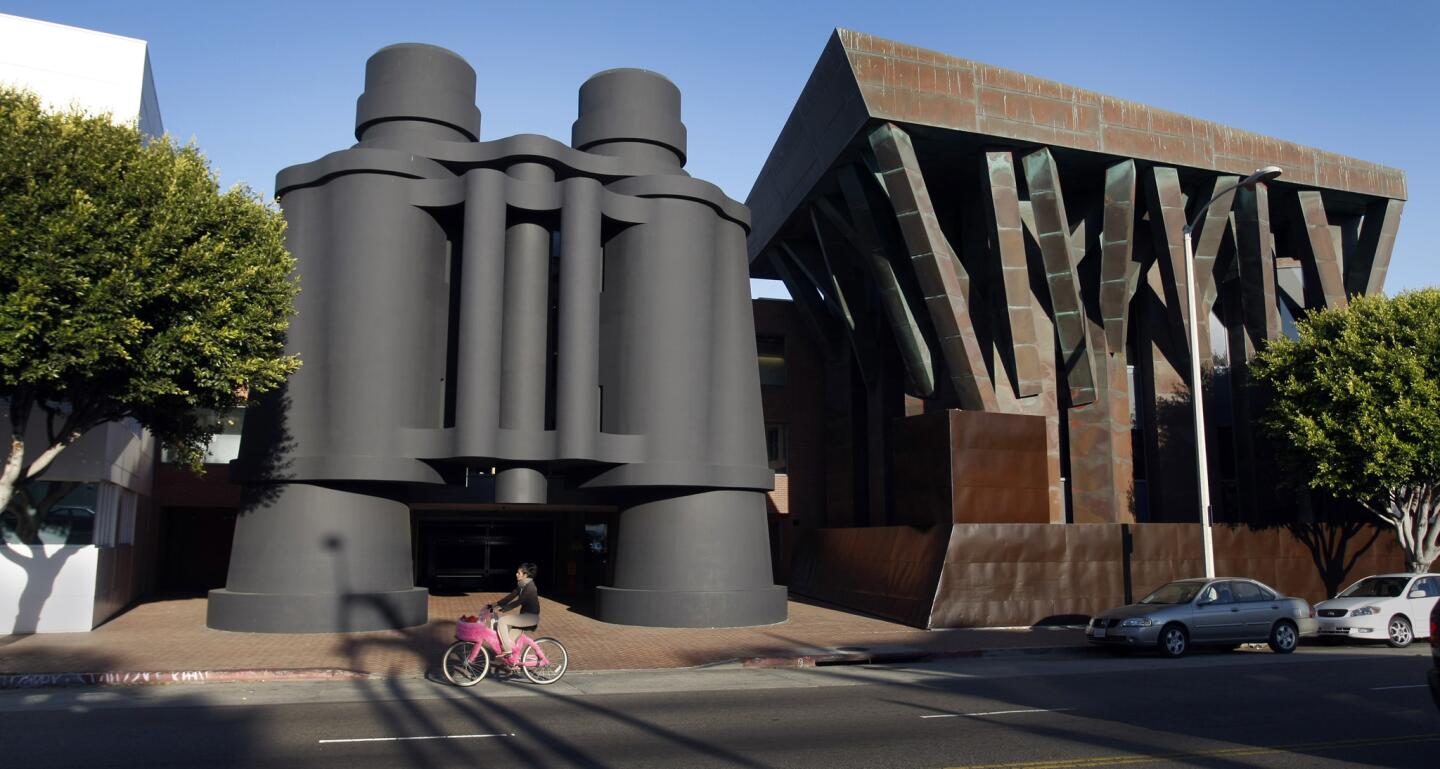
The Frank Gehry building in Venice, home to Google, features Pop Art-inspired giant binoculars. (Allen J. Schaben / Los Angeles Times)
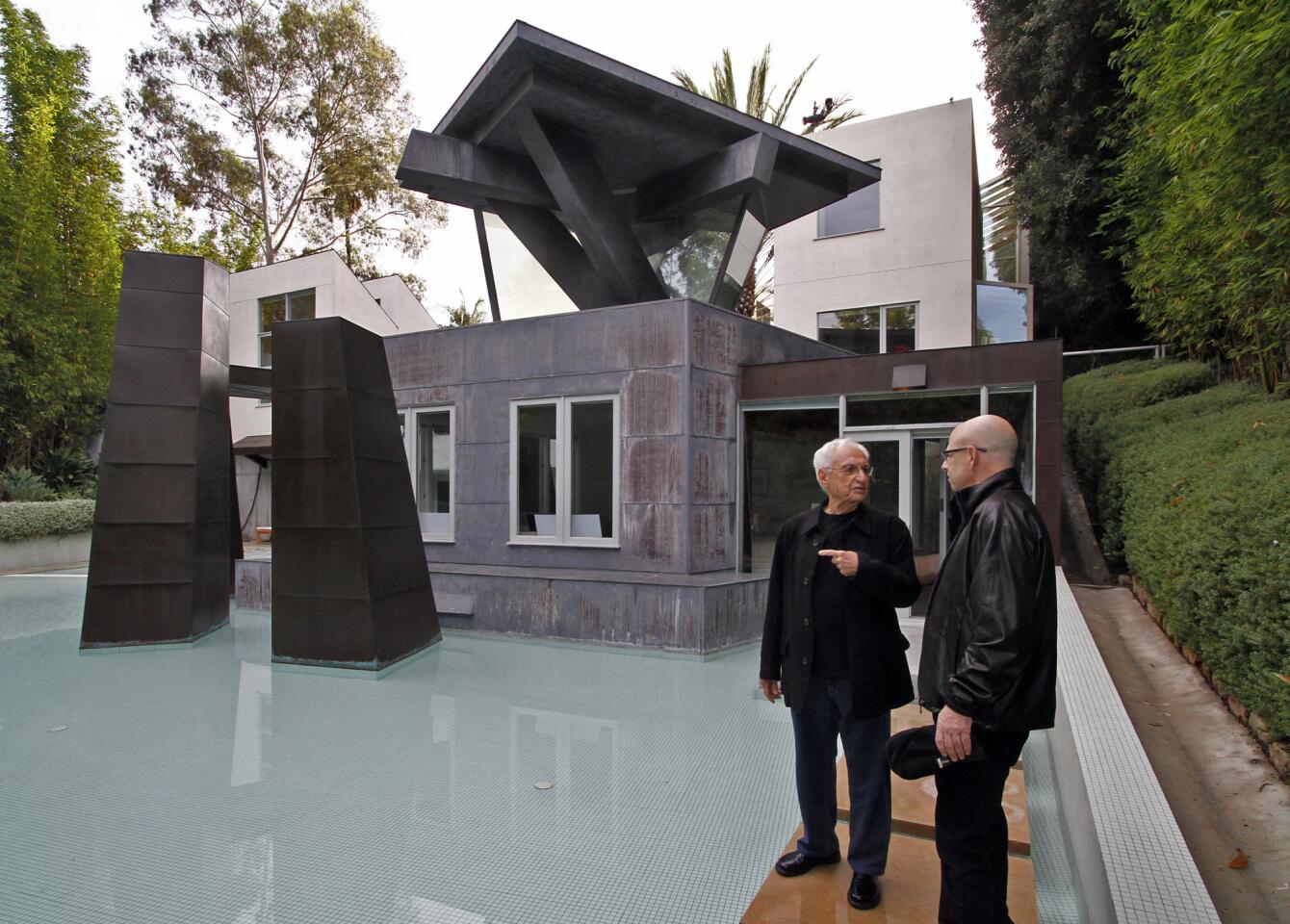
Jon Platt gives Frank Gehry a tour of the Schnabel House that Gehry designed and Platt recently updated. (Lawrence K. Ho / Los Angeles Times)
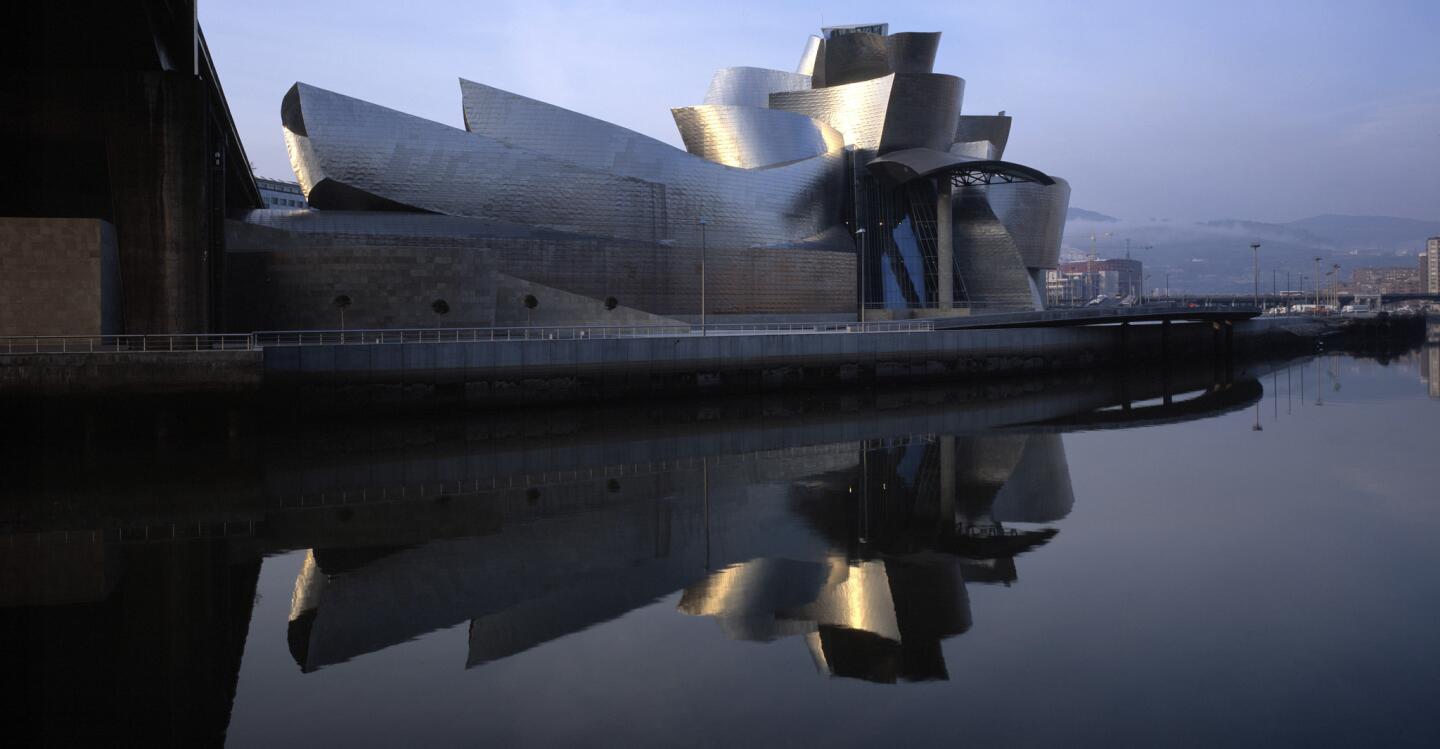
Architect Frank Gehry designed the Guggenheim Museum in Bilbao, Spain. (View Pictures / UIG via Getty Images)
Advertisement
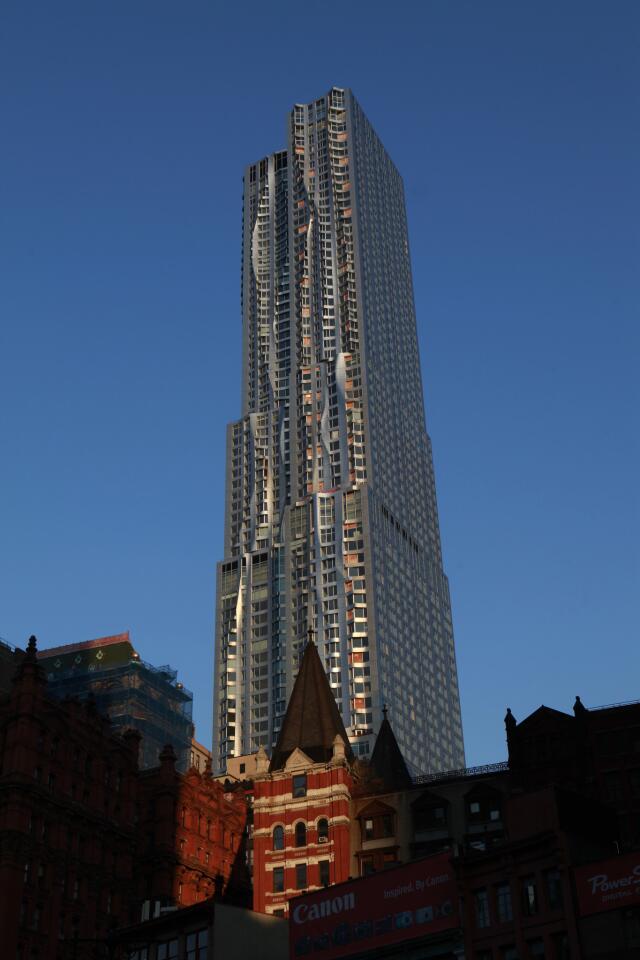
Architect Frank Gehry’s building in New York called Beekman Tower. (Carolyn Cole / Los Angeles Times)
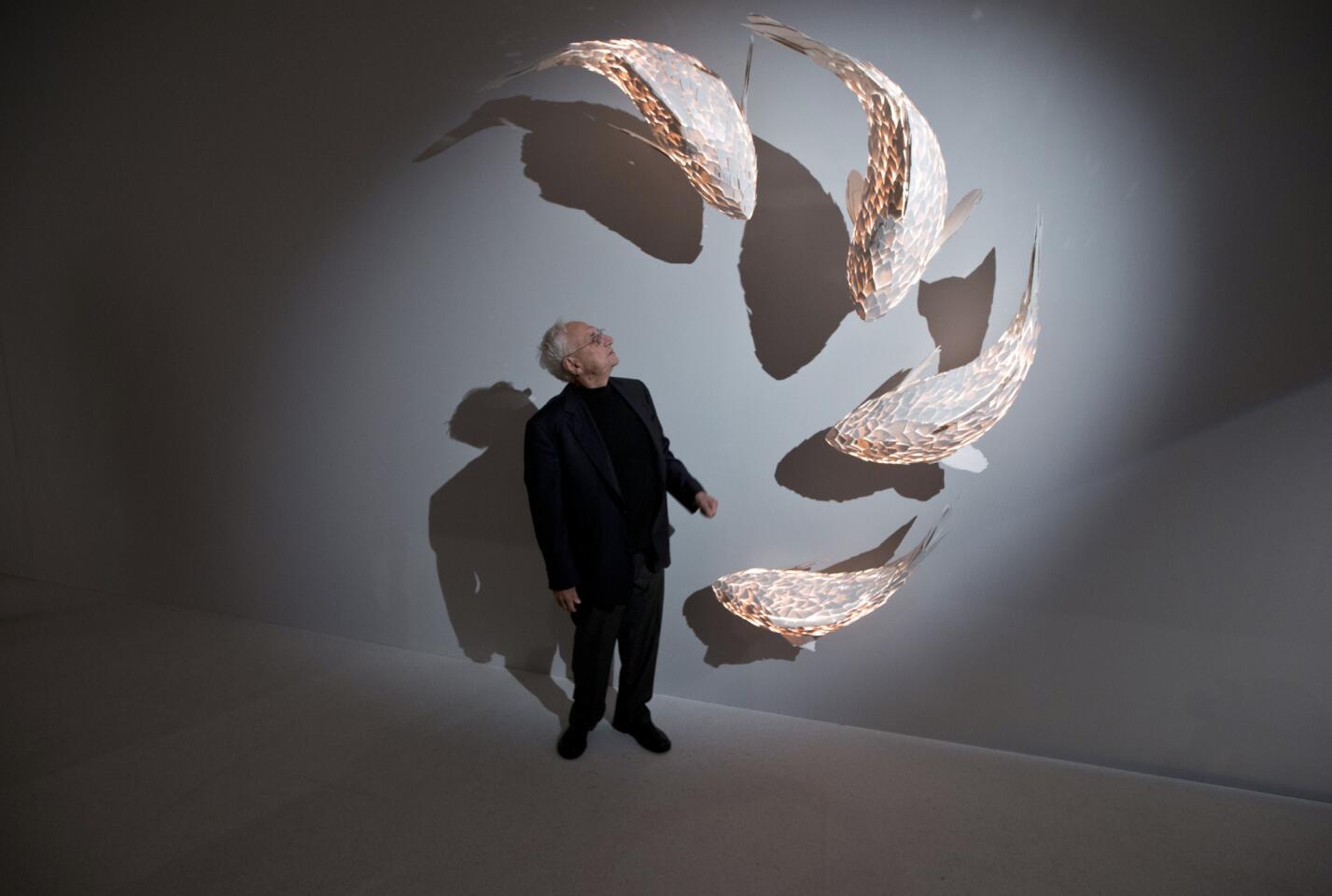
Frank Gehry, who has recently been announced as the architect to take on the redevelopment of Battersea Power Station, stands next to his fish lamps at the opening of his exhibition at the Gagosian Mayfair gallery, in central London. (Joel Ryan / Invision)







